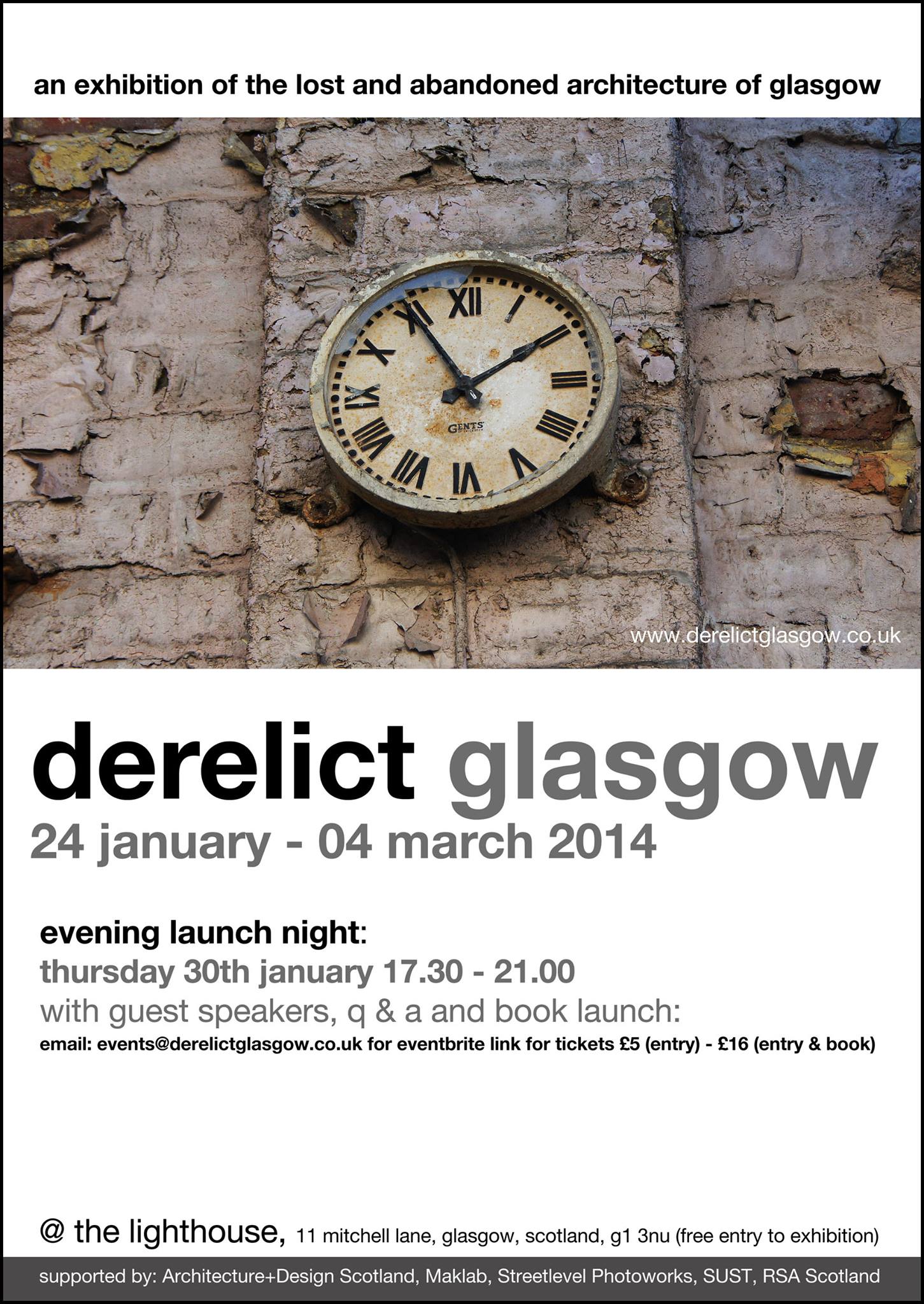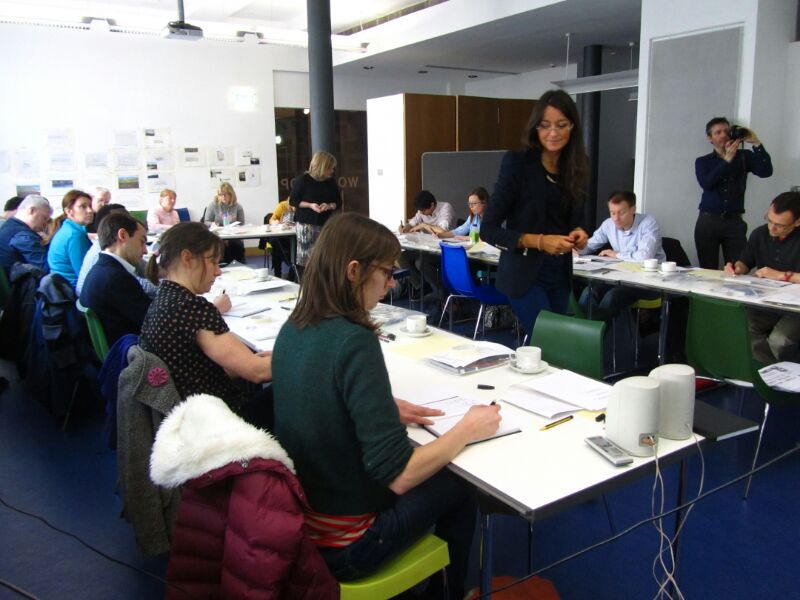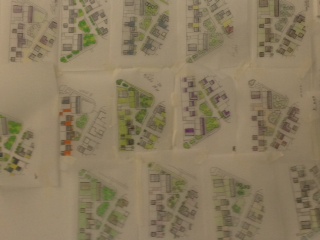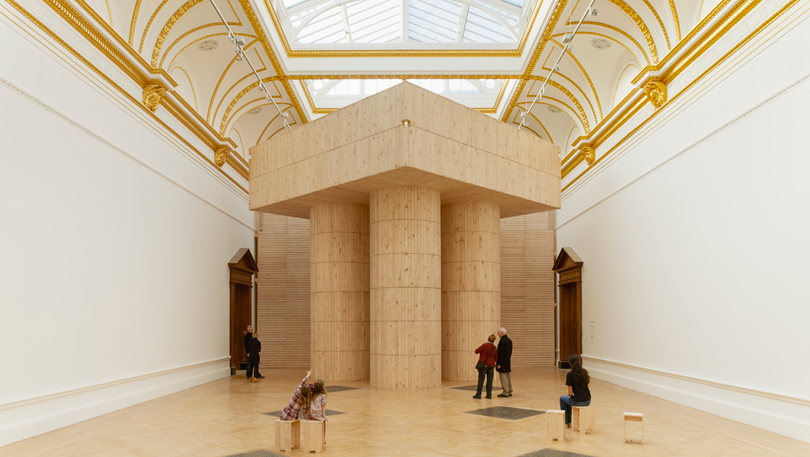Yasmin Ali
Urbanism // Design
Event Review: How Near is Here? Locality Programme, Collective
September 20th, 2014

'How Near is Here?' Intensive Programme / Tuesday 9 - Friday 12 September
| Collective |
| Session Review | Thursday 10am - 1pm
Last Thursday, I attended part of a intensive programme of talks, walks, workshops and discussions at Collective, centred around themes of Locality and consquent roles of public art and urban interventions within a given locale or local context. Key questions posed included:‘What constitutes the local now?’ and ‘What role does art (and culture) play in constructing a locality?’
The intensive programme and its symposium were titled 'How Near is Here?' and formed Collective Gallery's Summer School with attendees largely ECA Art graduates and professionals engaged in contemporary art practice and academia or community arts.
The workshop I attended was led by artist collective Eastern Surf, who presented an interesting series of work from their portfolio, including novel self-initiated projects such as The Meta Model, a 3D virtual model which brings together areas of work from disparate locations. It also exists as a 3D animated walkthrough and a physical architectural model. They explore similar themes in their in-situ work, Quartermile Render Ghosts. This satirical work saw the photography of people in poses similar to those in architectural visuals, walking through the housing development, posing questions as to the nature of architectural representation, public/private interfaces, and issues of surveillance and CCTV. This set the tone for the interactive workshop in which we produced paper and painted versions of rendered masks, emulating the style of facial detection and recognition software. We also explored the themes and ethos of identity camouflage which is a growing part of this dystopic vision of the future, with software currently piloted around the world, including America and New Zealand.

Above: Eastern Surf's Meta Model
Emma Balkind, PhD Candidate at Glasgow School of Art, was the respondent to this session, and presented a series of ideas around recent urban interventions, including the failed Aberdeen City Garden project, which was blocked by a private developer. Referencing sources as disparate as Hannah Arendt and Law on Common Lands, Balkind explore dialectics of Urban Vs Rural; Feudalism/Capitalism; Public/Private; The Common and The Enclosure, and The Virtual Vs The Physical. Her discussion also touched on aspects of inhabitation, land amenity and The Human Condition.
The settings provided food for thought; the gallery is part of The City Observatory on top of Calton Hill, having moved from its Old Town location over a year ago. With idyllic panoramic views of the city, as well as provocative changing exhibitions, the venue is well worth a visit.
// With Thanks to Collective
A+DS Design Skills Symposium, March 2014
April 7th, 2014Image Courtesy A+DS
Architecture + Design Scotland hosted their fourth Design Skills Symposium, this year at the Chris Hoy Velodrome in Glasgow, with site visits in Dalmarnock, Sighthill and Port Dundas. Planned as a learning event running over two consecutive full days for built environment professionals, the programme featured a packed schedule including an itemised itinerary for site visits.
Day 1 included a morning of talks led by opening address from Jim MacDonald, the Chief Executive of A+DS and a ministerial address from Derek Mackay, Minister for Local Government and Planning. Notably, many of the attendees were planners, several of whom had benefited from a primer workshop the previous month focusing on drawing skills.
The keynote address was given by Geoffrey London, a government architect from Melbourne who gave an interesting perspective on architecture and civic regeneration, introducing several innovative projects. London referred to some Scottish policy as being amongst the world's best practice in championing design policy and as a precedent for advocating good design. He spoke of several recurring issues common to major building projects and guides and mechanisms the local authority had implemented to remedy these. Of note was the new procurement relationship known as an alliance which obviates blame from all parties within the project by conferring shared responsibility amongst the client, contractor and architect. In the alliance, there are financial incentives for meeting targets to ensure key performance indicators are met. London also introduced fifteen buildings from his state, many as a result of international architectural ideas competitions. He also gave an illustrated talk on Melbourne's regeneration from an empty centre in the eighties, to a lively, youthful and vibrant city. He leaves us with to question whether Melbourne has become a victim of its own success, with disproportionate investor-owned central residential properties making it unaffordable to many young workers to own a property.
The talks were concluded by homegrown perspectives to pave the way for the event's site visits in the afternoon and the proceeding workshops the following day. Glasgow's approach was discussed by Clyde Gateway's Director of Development Martin McKay and Glasgow's City Design Advisor Gerry Grams. Overall, the East End's transformation for the advent of the Commonwealth Games is a tale of optimism, but it's part of a wider 20-year Development Framework planned for the Clyde Gateway area. Gerry Grams spoke broadly of the discrepancies in quality of life and built environment between east and west neighbourhoods, and the aspirations for the East End, as well as a detailed look at the masterplan for the Commonwealth Games and post-games legacy.
// With Thanks to A+DS & My Pinkie Promise
Book Review: Derelict Glasgow
March 7th, 2014
Derelict Glasgow is a book, website, exhibition and symposium curated by architectural photographer and designer Joe Shaldon, with support from A+DS. The book is the culmination of a personal project, which has gained acclaim from professional circles and the public alike, with a limited sold-out print run and pre-orders for another in the pipeline. The Derelict Glasgow website is popular, with over 15,000 visitors per month and no advertising other than social media and word-of-mouth. The exhibition runs for six weeks from 24th January 2014 onwards at the Lighthouse, following the sold-out symposium.
With related topics in vogue such as urbexing (urban exploring) and the new photo-documentary genre dubbed ‘ruin porn’, the book is on the money in terms of current trends, but also hits a note with more longevity. Glasgow is a city with a long history of contested demolitions, including works of Alexander Greek Thomson in the sixties, as well as more recent high-rises like Red Road and Sighthill, threatened by waves of gentrification via initiatives like the Commonwealth Games regeneration programmes.
The limited edition book, subtitled volume 1, is a neat archival collection of photographs of mainly vacant and disused buildings around Glasgow, alongside a concise short history and description for each. The photos alone form a powerful photo-essay of Glasgow’s urban decay and a harsh reminder of the cracks that can emerge in the urban fabric of shrinking cities. Despite their dereliction, these buildings are often looked upon with a sense of affection attached to nostalgia, which in part, explains the popularity of the subject matter, especially with the local community. The rest is explained by seeing this impressive body of work.
// Catch the exhibition at The Lighthouse, Glasgow until 4th March, Free.
Event: Drawing Places Workshop, 27 February
March 3rd, 2014
In advance of the A+DS event Design Skills Symposium, The Scottish Government ran a primer workshop based on drawing skills called Drawing Places, in conjunction with A+DS. The workshop was aimed at built environment professionals from non-design backgrounds and particularly relevant to planners. The lessons and techniques learned from Drawing Places are designed to be transposable to the masterplanning session at the forthcoming Skills Symposium.
The workshop also served to remind professionals of how design skills, and spatial awareness, are important to the town planning profession. Many of the attendees started the day professing not being able to draw yet produced well considered, high quality drawn responses, as shown in this selection of images. Attendees praised many aspects of the day's lessons, including discovering the joy of sketching and the ability of sketches to bring ideas to life.
Delegates were also keen to take the knowledge gained back to their offices. One local authority attendee is thinking of rolling out a similar programme as lunchtime CPD sessions for Development Standards and Development Planning Officers.
// With thanks to Susie Stirling who led the workshop with contributions from JMArchitects and Anderson Bell Christie.
Sensing Spaces at the Royal Academy, until 6th April
February 21st, 2014Sensing Spaces at the Royal Academy is a series of seven life-size architectural installations, each with their own viewing room, by distinguished architectural practices. Amongst the contributing artists are signature architects Eduardo Souto de Moura and Alvaro Siza, who provided the opening exhibit in the outdoor courtyard of the Royal Academy, which is also free to view. Subtitled as ‘Architecture Reimagined’,the carefully curated exhibition encourages viewers to experience new perspectives on architecture through these sequential interactive spaces.
The exhibits ranged from those seeming to be objects to view and not touch, to participatory spaces to experience and share. De Moura’s arches are two replica door cases of others at the RA which bookend another exhibit, and are conceived as sculptures and though appear tactile evoke reverence to not disturb. Diébédo Francis Kéré’s ‘room within a room’, is a paraboloid shape of 60mm honeycomb panels, into which visitors are encouraged to insert straws to help shape the resultant space. Li Xiaodong’s contribution is unique as it is not an object in space but a transitory space itself. Visitors are led through a maze of coppiced timber lit by LEDs leading to a pebbled Zen garden. Japanese architect Kengo Kuma’s also offered an eastern perspective by two delicate structures of lit whittled cultivated bamboo constructed into light pavilions.
Undeniably popular was Pezo von Ellrichshausen’s raised wooden pavilion overlooking the main gallery, accessible by four cylindrical spiral towers and a ramp system. This encouraged visitors to access the installation as users rather than mere viewers of the space. The most seductive space in terms of materiality and interplay of light and shade was the faux concrete atrium by Grafton architects, accessible off a lighter space with plaster panels. IPad catalogues and a screening of a short film featuring architect’s interviews complement the exhibition.
// Sensing Spaces runs until 6th April at the RA. There is also a programme of special associated events and talks, some of which are free to ticket holders here
// Tickets £14.50 (£13/£9)







