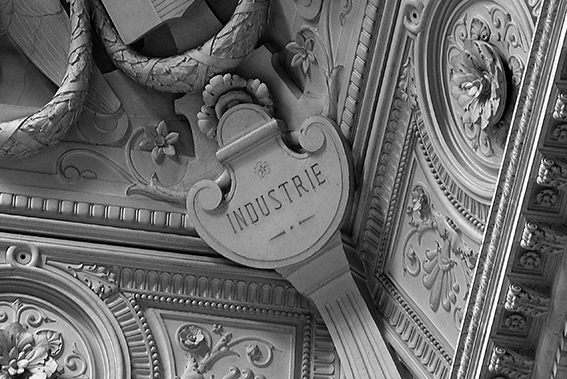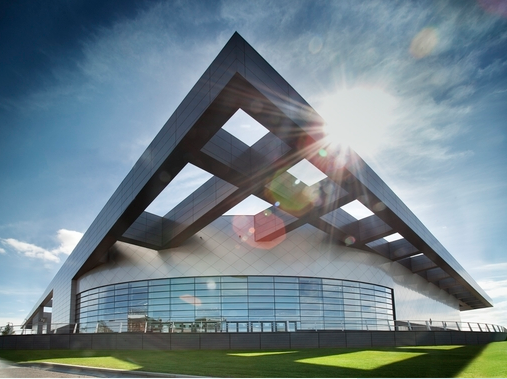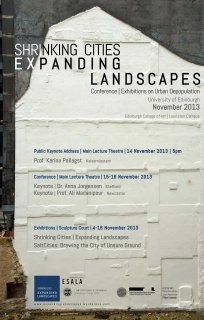Yasmin Ali
Urbanism // Design
ACT Symposium 2: Architecture and the Technological Revolution, 06.02.14
February 12th, 2014
As part of the architecture postgraduate course, Strathclyde University is running a series of symposia, and opening these up to the public as guests and architectural professionals as CPD events. The second in this series was themed around architecture and technological representation, and featured talks from two academics, Prof. Neil Spiller and Dr. Rachel Armstrong.
Neil Spiller is an academic and author based at The University of Greenwich. His work has a recurring theme of issues concerning digital media and architectural representation. He spoke of his longstanding interests in these areas, showing slides to illustrate his talk of key influences and many of his own drawings which blur the boundaries between the handmade, the mechanical and the digital. Key themes included Surrealism; metaphysics; psychogeography; modern art; modernism in general; collage; and concepts borrowed from digital media including Augmented Reality; cybernetics; cyberspace; hyperlinks; and the virtual world.
Spiller also introduced AVATAR, a group founded over 10 years ago at The Bartlett, UCL, along with its seven continuum of Space; Technology; Semiotics; Time; Psychogeography; Scope and Sensitivity. This led on to the introduction of his former colleague and the second speaker Dr. Rachel Armstong, who currently works for the unit. Armstrong has an interested background as a PhD architecture graduate via a biomedical sciences background. This gives her a unique set of skills and position of commentary on key issues, such as the quantification of sustainable outcomes.
After a brief introduction on the meaning and implications of the sustainability agenda, Armstrong set out a thesis that calls for the ontology of process as opposed to the hegemonic object-based philosophy generally pursued in architecture. In addition she cites biomimicry as a suitable tactic to emulate and introduced a series of films of experiments documenting life-like synthetic processes, such as the immiscibility of oil and water, a modern documentation of an experiment originally conducted in the late-eighteenth century. This work was reminiscent of video artist Robert Smithson’s work on entropy, which has been cited by architectural commentators as architecture’s ‘thermodynamic turn’.
Armstrong also introduced the pioneering project ‘Future Venice’, conducted in-situ with a team including Spiller, to use simulated technologies to recreate and reconstruct limestone in Venice’s waterways, to reinforce its foundation systems. She spoke of ‘programmable droplets’, which could ideally respond to changing conditions and assimilate to the marine ecology without further configuration. Citing the evolution of geotherms to angiotherms – or leafy to flowering plants – as a response to carbon fixation needs, Armstrong is hopeful for not only simulated life but evolution to future needs.
// This is the second part of a series of four symposia running weekly until and including the 27th February, except the 13th
Future Venice - here
Book Review: LeCool's A Smart Guide to Utopia
February 3rd, 2014
Subtitled as '111 Inspiring Ideas for a Better City', LeCool's A Smart Guide to Utopia is a must-have on any discerning citizen's bookshelf. Beautifully-bound and presented hardback edition with silver gilded lettering and yellow-edged paper. It is illustrated with carefully-curated accompanying photos, sketches, infographics and excerpts from architectural presentation drawings, making it a visual feast.
One of the strengths of its textual content is that it is readable to the general community, not just urban planners. It includes essays by contributors which include architects and key urban thinkers, among these city marketing guru Richard Florida and global multidisciplinary design and engineering firm ARUP. There is also input from LeCool editors from around the world including LeCool London, Lisbon, Budapest, Moscow, Vienna and Barcelona, as well as the founding agency.
Inspring and informative links to associated websites populate the footer of many pages, making this a book for the digital ages. The book is indexed, making the ideas easy to find, and the volume is a useful source book or as a primer for concept research on emerging urban innovations.
// With thanks to K-MB Berlin, Smart, and LeCool
// Retails at £20 (24euros)+ p&p, Hardback, 160 pages, available online from LeCool online bookshop
Weblinks
LeCool Bookshop - http://lecoolbook.com
LeCool website (magazines) - here
LeCool Glasgow - here
GCHT/RTPI PechaKucha: Trains and Places, 14/01/2014
January 19th, 2014
Image: Newly-refurbished Grand Central Hotel / Urban Realm
Glasgow City Heritage Trust (GCHT) and the Royal Town Planning Institute’s West of Scotland Chapter hosted a Pecha Kucha night dedicated to the theme of ‘Trains and Places’, with the apt setting of the Grand Ballroom at the recently refurbished Grand Central Hotel which adjoins Central Rail Station in Glasgow.
For those unfamiliar with the Pecha Kucha format, it is a quick-fire style of creative presentation originating in Japan, where invited speakers spend about 20 seconds per slide on around 20 slides, resulting in a narrated slideshow of approximately 6 minutes. The format has taken off with regular events in cities all over the world, including Glasgow and Edinburgh. This edition had eight invited speakers, and seven talks, themed around ‘Trains and Places’.
Television presenter, historian and writer Dr. David Heathcote started the series of talks, following an introduction by Alistair MacDonald, Chair of RTPI & GCHT Trustee. Dr. Heathcote took us on a whistle-stop tour of The Orient Express, with particular emphasis on its romanticism of train journeys and the golden age of locomotive travel. Also of note was the influence of Art Deco style movement, and its appeal to both a masculine and feminine aesthetic; as well as the furniture design and cabinetry detailing as translated to train carriages, which were basically rooms on wheels.
This was followed by Diarmaid Lawlor, Head of A+DS, who gave an inspired talk on Platforms as spaces of departure and arrival; gathering and operating systems. In particular, this talk drew interesting parallels between physical and virtual platforms and the trend for websites to take on the language of the train, which has a role in community engagement. Lawlor cites examples of Glasgow-based creative arts platform Central Station; The Civic Crowd and The Place Station websites.
Liz Davidson, Principal of City Design at Glasgow City Council, followed on with reminiscences of experiences on the train, including a humorous anecdote of an incident on a Caledonian Sleeper. She also showed images of historic stations, some still existing and others since demolished and spoke of the romance of old stations perhaps better valued abroad, such as in the Parisian approach which had restored several heritage stations.
The first half of the evening was concluded by Glasgow School of Art’s Dr Bruce Peter, with an enlightened talk showing the parallels between trains and plans; stations and airports, respectively. There was much to be learned from the history of the locomotive and rail station design throughout the early to mid-twentieth century, taking its visual cues from the aircraft industry and airport design, and later The Jet Age. Following a break for drinks and networking, another GSA academic, Nicolas Oddy followed on with a personal illustrated talk peppered with images of acquired railway signs and remembrances of now-gone stations throughout Edinburgh, including Princes St Station.
Independent Heritage Consultant Fergus Sutherland gave an inspiring presentation on the work of James Miller, who designed many of the stations throughout the West of Scotland in the late 1800’s, including several on the picturesque West Highland Way line. Also in Miller’s portfolio are rail buildings in more urban locations, like the modernised Glasgow Central Station and remodelled Hotel in 1904, and St Enoch Underground Station’s ticketing office (now Café Nero) in the centre of the square of the same name.
The concluding talk was presented by Jill Scott and Bill Hicks, authors of ‘Glasgow Central Hotel’, the subject matter of which was the building which provided the setting for the evening. The event rounded off with a lively Q&A-based discussion.
Weblinks
GCHT website - here
RTPI (Scotland) website - here
PechaKucha website - here
Event Preview: Design Skills Symposium, Glasgow
January 10th, 2014
This year's Design Skills Symposium run by A+DS has an exciting agenda and venue. It will be held on the 20-21st March at the Emirates Stadium. With the Glasgow 2014 Commonwealth Games as a backdrop, the event will feature how a focus on a design-led approach to the creation of healthy sustainable neighbourhoods and community engagement can help to build the conditions for greater urban and economic resilience.
The event is intended for both built environment professionals, and people with an interest or involvement in the creation of places. It is delivered in partnership with the Scottish Government, Glasgow City Council and Clyde Gateway. A varied programme is on offer, including presentations, masterclasses, site visits and practical design exercises. The Scottish Government is running a pre-symposium drawing workshop entitled 'Drawing Places', designed for delegates wishing to implement drawing and design skills at The Lighthouse on the 27th February. This is provided at no extra cost; full details are also available on the symposium website.
// Bookings made before the 17th January are eligible for early bird rates. Discounted places are also available for students, recent graduates or individuals representing community groups.
// Coverage of the event will be published in March.
http://www.designskillsscotland.co.uk/
Shrinking Cities : Expanding Landscapes - Conference Review
November 21st, 2013
ESALA organised and hosted a three-day interdisciplinary design conference from 14th-16th November seductively-titled 'Shrinking Cities: Expanding Landscapes'. The programme included three keynote lectures and four panel discussion cross-cutting a range of discourses, including landscape architecture, urban planning, geography, sociology and urban design. The overarching premise was to break down the silos between these disciplines and encourage dialogue and shared interests regards themes of depopulation and urban sprawl.
Dr. Karina Pallagst, author of the reader 'Shrinking Cities: International Perspectives and Policy Implications, opened the conference with a public keynote address, on the evening of the 14th, followed by a reception and exhibition of related artwork, alongside a second exhibition of Masters' work from current architecture students at ESALA.The conference began in earnest for delegates on the 15th, with a keynote presentation from Dr. Anna Jorgenson of The University of Sheffield, who spoke of the potential role of green infrastructure in shrinking cities, and the evolving role of landscape architecture throughout history.
The morning continued with the first panel discussion based on three separate talks from scholars from Greece, Italy and Edinburgh. Evangelina Athanassiou from The University of Thessanoliki recounted the city's grassroots' measures for its contested public spaces in the wake of the recent fiscal crisis. Paola Sabbion, a PhD candidate from The University of Genoa, gave a theoretical talk discussing the dialectics of the void and its role in the essence of landscape for her paper of the same title. Finally, Lisa Moffit, an academic at The University of Edinburgh presented ideas based on entropy as a means of expression of the spatial and temporal qualities of post-industrial landscapes.
The afternoon featured two panel discussions, the first of which featured two engaging self-initiated research projects, plus an interesting presentation on a German response to excess urban space and housing stock. The first was from John Bingham-Hall of UCL who went to Detroit to set up an open-studio gallery, documenting the features of public space around the city, together with his project collaborator, photographer Lucinda Chau, to provide a counter-image to the current festishised images of wastelands popularised by urban explorers/photographers. The second project was by anthropologist Caterina Borelli who spent a year in Sarajevo documenting and studying citizen's attitudes and the current state of its Mountain, Mont Trebevic, which has been somewhat divorced from the city since its use in the Bosnian-Serb war of 1992-95 as a siege point. The closing panel discussion included a presentation from a spatial and policy planning perspective from Stefanie Roessler. East Germany has shrinking municipalities, and has invested in an urban restructuring state programme (Stadtumbau Ost), which managed the demolition of 300,000 flats to help stabilise the housing market. The flipside is the implication for greenspace development and the resultant increase in vacant sites.
The closing panel discussion of the day featured three excellent talks themed around the notion of urban vacancy from American academics. Galen Newman from Texas A&M University introduced the concept of urban shrapnel to describe the interstitial biproduct of creating urban spaces. In a clear and well-structured presentation, Newman elaborated on this concept discussing the spatial distribution of non-productive spaces; deindustrialisation; and typologies of underused unproductive space. Kees Lokman from Washington University in St. Louis, presented an essay entitled 'Vacancy as a Laboratory: Toward an Urban Land Ethic'. This focused on the potential of restoration ecology as a strategic framework to raise the economic, ecological and cultural value of vacant lots. Lastly in this series, Sandra Albro and Sean Burkholder presented a paper discussing stormwater management in communities with 'gap-tooth vacancy'. This problem is discussed in its context of cities in the Great Lakes region of the US, which can be funded from sources at a regional or federal level, with careful selection of location and scale of site-specific projects.
The conference continued the following morning with the fourth panel discussion of which two talks were presented. The first of these was from William Allen, from US NGO The Conservation Fund, whose work has inspired research in the UK and Europe. Allen discussed a green infrastructure framework for shrinking cities by defining green infrastructure planning and functional landscapes regards shrinking cities and offering an operational framework. Project selection undergoes an objective process known as suitability analysis by computer and logic scoring preference (LSP). Allen underlined the importance of also combining top-down policies with grassroots movements for balanced project prioritisation. The last talk in the final panel discussion again had an American focus, with Alessandra Coppola presenting on 'Alternative Urbanism in the Rustbelt'. This was a general paper in a hybrid research area transcending urban planning, policy, and its appliance. Coppola noted conditions within the US which make its shrinking cities different to those in Europe in terms of demography, including requisites such as poverty concentration; racial segregation; health crisis; economic weakness and fiscal crisis; as well as the real-estate sub-prime mortgages crisis. Coppola termed this combination an operational dystopia built on Keynesian, neoliberal principles, and cited the role of philanthropy and the emerging community development industry and movements as possible saviours.
The closing keynote was led by Prof. Al Madanipour of Newcastle University who gave an inspiring lecture on the spatiality and temporality of interventions on gap sites. He outlines three dimensions to space-time institution gaps, including pragmatic, transformative and existential qualities. Further to these, he notes three perspectives including those of different stakeholders, locating the project in the wider context of socioeconomic change, and the project's location in terms of space and time. Madanipour cites the pop-up shop movement as being currently in vogue and a means of temporary use of 'gaps', as well as the role of artists in reclaiming public space and their use in place-marketing, branding and gentrification.
The closing discussion to the conference tied together themes of scale, space, time, governance and economy regards shrinking cities. Also posited was the potential to counter the Modernist and capitalist assumption that successful cities are meant to grow, and to instead understand cities as fluid and decline as a natural process throughout history. Resilience was a theme alluded throughout the conference, along with capacity-building. Overall, the sessions were highly informative, inspiring and formed interesting reflections on praxis in urban design, planning and landscape architecture.
With Thanks to Mark Eischeid & Francisca Lima of ESALA
Weblinks
Conference website - here
ESALA - here
Situated Urban Detroit - here







