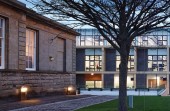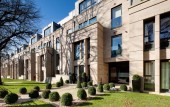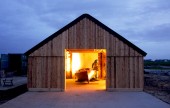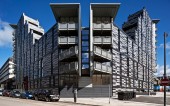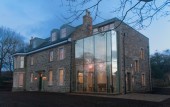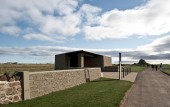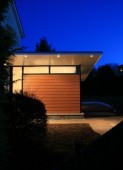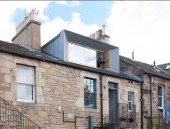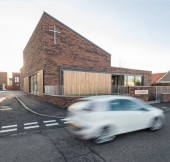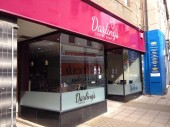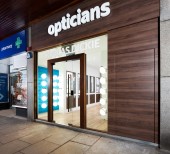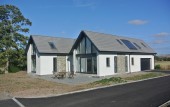Search Results for r
1868 buildings found
Buildings 961-975 out of 1868 displayed.
2014
The Vicarfield Street housing development and community garden comprises 61 new homes for rent, and a further 20 for sale through NSSE shared equity for first-time buyers from the area. The homes are energy-efficient, have low carbon emissions and...
2014
The Alexander Graham Bell Centre is a new healthcare teaching facility forming an extension to the Moray College Campus in Elgin. The new facility has been jointly funded by Moray College UHI, HIE, NHS Grampian and EU, and provides a principle...
2014
Devonshire Row is located within a leafy residential area in Glasgow’s West End, surrounded by listed Victorian terraced buildings. This residential development was an enabling project for Hillhead Sports Club, who released a narrow strip of...
2014
The challenges in achieving Tog Studio's first permanent building were clear; find a client, source funding and produce a design that could be constructed in one week by a team with no prior experience. With funding secured from the Tiree...
2014
Q10 is the very dense social housing on the former Royal Infirmary site in Edinburgh. The project, as originally designed, had its numbers and density considerably increased when the balance of residential accommodation in Foster &...
2014
The clients’ brief was to create a home which would suit their family (two adults and 3 children) far into the future and also stand out as an architectural gem. The Original Farmhouse Built circa 1850 and extended in Victorian times,...
2014
This house is sited in a rectangular natural hillside plot accessed off the main road into Kippford on the Solway Coast. Principal views range between the south-west and north-east enjoying a spectacular landscape setting of the River Urr valley...
2014
Icosis were appointed in 2009 by Natural England to look at two buildings on the Holy Island of Lindisfarne. The aim for both projects was to reflect the unique location, inspiring visitors to value and conserve the special environment that is...
2014
This small contemporary extension aims to create a kitchen/dining/lounge space onto the south/west corner of an existing semi-detached property. The existing kitchen was small and the client expressed a desire to extend to create an...
2014
The project was to extend a small 1st floor flat into the loft and create a new bedroom with dormer. A simple brief complicated only by the lack of headroom in the loft, the client’s design ambition and conservative planning rules in this...
2014
The project involved the demolition of the Church's existing 1950's building and the creation of a new, smaller bespoke hall that better suited the congregations needs. The remaining land was developed to create 11 terraced two and three bedroom...
2014
Enable Scotland approached us with an idea to develop a new cafe in the town of Arbroath that would be a training centre for them to teach young people with learning difficulties how to work within the hospitality trade. The brief was developed...
2014
JAMstudio's retail fit out for Douglas Dickie comprised a full interior scheme with bespoke joinery units, lighting selection and furniture procurement to provide customers with a new optical experience. The shop was designed to reflect the...
2014
The Victorian baronial-style John O’ Groats Hotel, occupying a prominent position in this world famous location, had been left to rot for more than 15 years. The depressing scene had gradually drained the life out of the place but still the...
2014
Our clients approach us with a view to build a family home in the country near the town of Montrose, they asked for a modern layout to include a large kitchen and family area with double garage, master suite and separate lounge. The response to...
Back to Site Search
Features & Reports
For more information from the industry visit our Features & Reports section.



