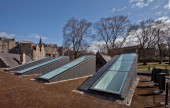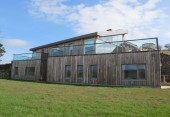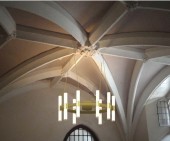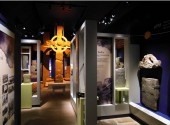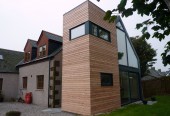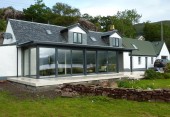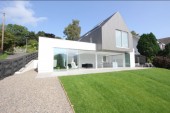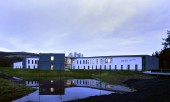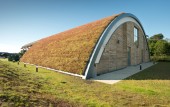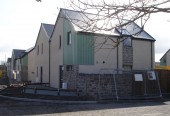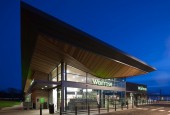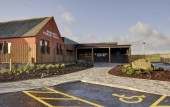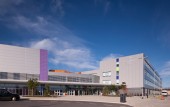Search Results for r
1868 buildings found
Buildings 931-945 out of 1868 displayed.
2014
Having worked with Greyfriars Kirk since 2004 on various projects Gareth Hoskins Architects were asked to extend the existing Kirkhouse in the Old Town of Edinburgh. The successful programmes of wood-work, cookery and art classes run by the Kirk...
2014
Three Glens is a five-bedroom guesthouse situated on a working farm near the village of Moniaive, South West Scotland. Its owners, Mary and Neil Gourlay, are the third generation of the Gourlay family farming in the Cairn Valley. Neil...
2014
A sensitively integrated energy efficient lighting design for the 'Cellarium Cafe and Miserichorde Terrace’, the new catering facilities and shop for Westminster Abbey, London. This development took place in the old domestic quarters of...
2014
The museum, owned and operated by Historic Scotland (HS), houses a unique collection of dark age and medieval high stone crosses, grave slabs and grave markers relating to the island and its influence on the west coast of Scotland during the early...
2014
This tardis like extension to an already extended cottage in the planned Dornoch Firth village of Embo is a case of maximising space on a minimal site. Architects HRI were asked to provide additional living, utility and study space in extending an...
2014
Comprehensive redevelopment, re-planning and extension to a remote former croft and post office on Loch Torridon poses challenges both in construction resourcing and design detailing to address the often severe weather conditions of the north-west...
2014
Orchard Neuk is a two storey dwelling located on a sloping site in the Scottish Borders conservation village of Gattonside, and faces south towards a horizon defined by the prominent Eildon Hills. The building replaces a deteriorating single...
2014
The Vale Centre for Health and Care is a striking building nestled in the grounds of the Vale of Leven Hospital, Alexandria. It provides a broad range of services to the local and wider community including GP practices, dental surgeries and...
2014
This project is the largest and most complex schools project completed by Archial NORR to date. The brief called for a denominational secondary (St Stephen’s High School) a non-denominational secondary (Port Glasgow High School) a very large...
2014
The Purpose-built Storage and Office Accommodation is within the St Andrews Links Trust estate situated on the outskirts of St Andrews, on the East Coast of Fife. The building was completed in March 2013. The brief from the client was to...
2014
Eildon Housing Association commissioned Assist Design Ltd to design 12 homes for affordable rent on the site of the former Lauder Primary School. The school had lain derelict after a new school was built in 2009 and was beginning to create an...
2014
he 1930s building, which had lain empty for over 30 years, has been given new purpose with memorial, exhibition and storytelling spaces. Working within the restrictions of its grade A listed status, Purcell’s design approach was purposefully...
2014
The new Waitrose store in Helensburgh comprises a 36,500ft2 supermarket and fuel station with a combined total of 180 car parking spaces. The development is located opposite the new Hermitage Academy and together these form a prominent gateway to...
2014
This project comprises the expansion of Newlands Primary School to create a much needed community facility in the picturesque village of Romanno Bridge in the Scottish Borders. The new centre, which is attached to the existing school, comprises...
2014
The Lasswade Centre in Midlothian links a new exceptional learning environment with an assortment of community facilities, within a building that is uplifting, vibrant and full of light. Designed for a complement of 1500 pupils, the four-storey...
Back to Site Search
Features & Reports
For more information from the industry visit our Features & Reports section.


