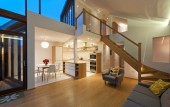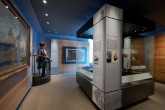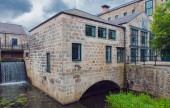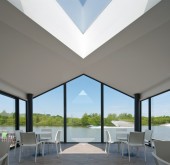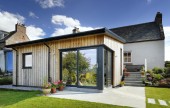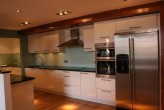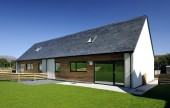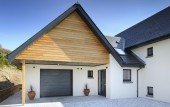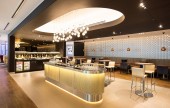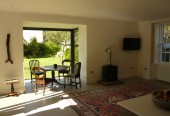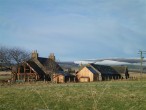Search Results for archi
1146 buildings found
Buildings 931-945 out of 1146 displayed.
2016
Edinburgh based David Blaikie Architects release the first photographs of their recently completed remodelling of a small suburban house in the Blackhall area of Edinburgh. The dramatic, angular, glazed extension doubles the size of the...
2008
The new teaching block for the University of Dundee provides a total of 7000 square metres of high quality teaching space available for specific and general University use, and includes 4 auditoria ranging from 120 to 360 seats. The building forms...
2008
Project to relocate the Royal Scots Dragoon Guards' Museum to a more visible location in the 52 Infantry Brigade Headquarters building in Edinburgh Castle. The National Audit of Scotland’s Museum Collections rates the Royal Scots Dragoon...
2008
The John Finnie Street and Bank Street Outstanding Conservation Area comprises of the surviving historic core of Kilmarnock and the majority of the town centre. It includes some 270 properties of mixed styles but also 68 listed properties. The...
2016
Having identified the former Grandholm Mill as a potentially quirky site for a new office award winning agency AVC Media asked Tinto to work with them to help realise a vision set out by CEO Spencer Buchan. The former mill having been used a...
2016
Taylor Architecture Practice, T.A.P., have completed an extension and refurbishment of the National Waterski Centre, for Waterski and Wakeboard Scotland at Townhill Loch, near Dunfermline. Sitting on the edge of the man-made loch in Townhill...
2016
A small cottage in Jemimaville had to be extended and upgraded to meet the requirements of modern living. A difficult sloping site, require a stepped extension which created a new utility, kitchen and dining area which could open out onto the...
2008
Austin Smith Lord were commissioned to undertake an urban design study for the revitalisation of Bridgeton Cross in Glasgow’s East End. The study involves the development of a vision for Bridgeton which will deliver physical, social and...
2008
Brief The original brief for this project was to create a modern apartment within the existing shell of a 19th century former Jute Mill. The apartment had to be designed to contrast with the Italianate grandeur of the existing building...
2016
Located at Lochcarron, the brief was to create 6 affordable units, 2 houses and 4 flats. The specification of the houses was high, each having a wood burning stove and MVHR system. The approach was to keep the form, materials and colour pallet as...
2016
The house is located on the edge of the shore at Nostie, Kyle of Lochalsh. The site slopped significantly from the access point down to the shore. The brief was to create a large holiday home that was on 3 different levels to suit the existing...
2016
Graven’s latest airport lounge at Singapore’s Changi Airport marks the eighth Lounge that Graven has designed for British Airways, following the ‘BA Galleries Lounges’ brand concept that Graven developed for international...
2016
A Large Victorian villa in Edinburgh has had its kitchen and family room merged into one large open-plan kitchen/dining and family room. This enabled us to connect the room with the South and West facing garden in order to both enjoy the garden...
2008
The design aspires to unite existing rural architecture, and contemporary design to create a modern comfortable home in Aberdeenshire. The existing house had been empty for 40years and has now been transformed into a desirable sustainable home....
2008
The project is a 3 storey development of 14 apartments in two distinctive buildings in Corstorphine village in Edinburgh. The building occupies the corner of Station Road and Tranquir Park West. The existing street lines, existing mature trees,...
Back to Site Search
Features & Reports
For more information from the industry visit our Features & Reports section.


