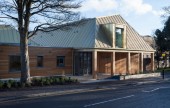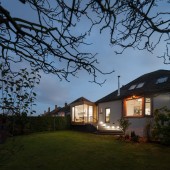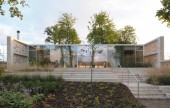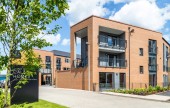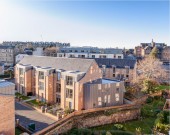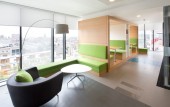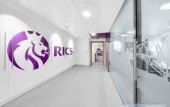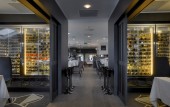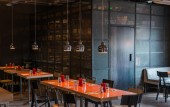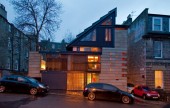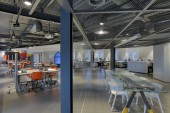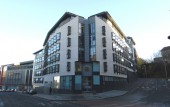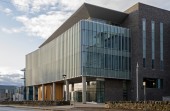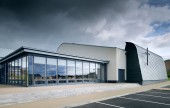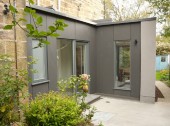Search Results for in
1665 buildings found
Buildings 811-825 out of 1665 displayed.
2015
Arcadia Nursery was created to provide early-years education for children of University staff, students and the general public; catering for up to 113 children aged from 6 weeks to five years of age, at the King's Buildings Campus. The building...
2015
We were approached by the clients of this detached bungalow in the South of Edinburgh to extend and extensively redesign the ground floor and existing attic. Although generally a well-proportioned property the existing kitchen was very cramped...
2015
In 1964 Airdrie House was demolished to make way for the Monklands Hospital and while the tree belt survived the demolition of the old house, over time the hospital's insatiable car parking needs spread, invading the once verdant northern edge,...
2015
Surrounded by a working dock, casino, a derelict site and a roadway designated for the future route of a tramline, the initial design challenge was to develop a scheme that created quiet, insular areas whilst at the same time having a permeability...
2015
The original colonies have a unique character and identity and the challenge was to replicate this within the design of the new colony style houses. There is a sense of community which comes from sharing footpaths, gates and external stairs. The...
2015
Spring 2014 saw the completion of Midland Valley Exploration Ltd’s new HQ Office at 2 West Regent Street, Glasgow. Midland Valley, a world leader in the field of structural geology, had appointed the Design Team in early 2013 to create and...
2015
In March 2014 RICS Scotland assembled a Surveyor-led design team to design their new offices at 125 Princes Street in Edinburgh. The Design Team worked with RICS Scotland to design an inspiring events venue (with a stunning, uninterrupted view...
2015
Situated on Queens Road in Aberdeen’s West End, The Chester Hotel – formerly Simpson’s Hotel – is a stunning new hotel development, providing guests with high quality service in luxurious surroundings. The hotel boasts a...
2015
Drygate Brewing Co. opened in Glasgow’s East End with a refined industrial aesthetic developed by design studio Graven. Housed in a two-storey warehouse built in the 1960s, the brewery comprises a restaurant, bar, roof terrace,...
2015
This is a house designed for Richard Murphy himself. It occupies approximately half of an existing garden in the open space between the back of houses on Forth Street and the gable end of houses on Hart St in the New Town of Edinburgh. The...
2015
Graven has completed the rebranding of Enterprise North East Trust and design of a £1 million state-of-the-art facility for the Aberdeen-based organisation that delivers Business Gateway services in Grampian and Tayside. Graven created...
2015
This competition winning scheme to accommodate 250 post graduate students arranges 45 flats around a central, sociable, split level courtyard. Study bedrooms all face out onto the street, characterised by triangular bay windows which are...
2015
Alteration and extension to the Institute of Genetics and Molecular medicine complex (IGMM) for The University of Edinburgh at the Western General Hospital, Edinburgh Oberlanders have recently completed this circa £10m research laboratory...
2015
This project involves the construction of a church consisting of a 370-seat sanctuary, six meeting rooms of varying sizes including a dedicated youth room, offices, crèche and community café on a green field site in the Westhill area...
2014
This little extension was designed to sit on a small triangular strip of land to the side of a lower villa in Edinburgh's Morningside. Primarily it contains and art studio for the client but it also forms a new entrance giving the property a...
Back to Site Search
Features & Reports
For more information from the industry visit our Features & Reports section.


