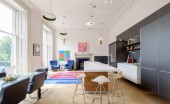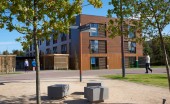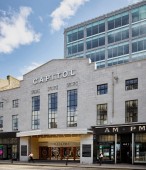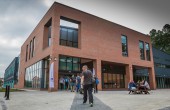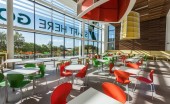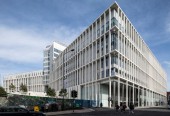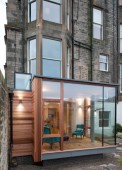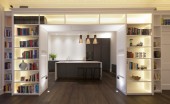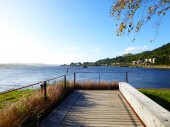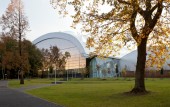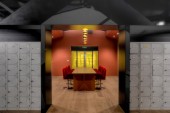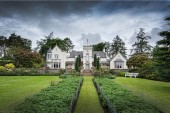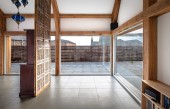Search Results for in
1726 buildings found
Buildings 706-720 out of 1726 displayed.
2017
We were challenged to create ‘one of the best apartments in Edinburgh’ - no mean feat. The starting point wasn’t great; two Georgian town houses which were altered unsympathetically in the 1930s to form large properties on each...
2017
In the development of a design proposal, the building has drawn influence from the Campus Masterplan Design Guidelines, which ensures that it integrates within the overall design intent of the site. The building has been designed as two wings...
2017
A speculative office development situated on Union Street in the centre of Aberdeen, on the former Capitol Cinema site, offering spectacular, column-free, panoramic views of the city. The project encompasses the restoration and redevelopment of...
2017
The project compromises the design and construction of a new Academy of Sport and Wellbeing for Perth College, University of Highland and Islands. The building is two storeys in height and includes a double height 42m x 28m Sports Hall, a...
2017
The new £53m new build college campus for Ayrshire college provides a state of the art teaching and learning facility for 21st Century FE facilities. Its 350 rooms range from standard teaching environments (split between formal and informal...
2017
The overarching architectural intention of the project was to create a building or complex of buildings that in themselves constitute a city. A place where the students and staff are energized and engaged. Where they can imagine, through learning...
2017
This garden room extension to a Category B listed home replaces a dilapidated conservatory. Our sunpath study identified that early morning and late evening were the main opportunities to collect direct sunlight into the new living space with a 50...
2017
Our brief was to remodel this top floor flat within an early 19th century, category A listed, 9-bay classical tenement in India Street in Edinburgh’s New Town to suit 21st century living while retaining its Georgian charm and character....
2017
Rankinfraser were commissioned by Scottish Canals in 2014 to engage in the development of several projects focused around the Bowling Basin, located at the west end of the Forth and Clyde Canal. The first phase of works relates to the railway...
2017
he landscape design involved creating an appropriate setting for the large new building within the Riccarton designed landscape with Reiach & Hall Architects. Existing trees are retained and a welcoming new woodland approach has been created...
2017
As part of West Lothian Council’s ambitious schools programme, Collective Architecture, in collaboration with consultants Scott Bennett Associates and EDP Consulting Engineers, has delivered a new purpose built extension at Toronto Primary...
2017
Graven has transformed a previously uninspiring industrial unit into a state-of-the-art Data Centre and dynamic workplace environment for SLC designed to promote innovation and adopting new ways of flexible working. The new Data Centre houses...
2017
Douneside House, the MacRobert family home until Lady MacRobert’s death in 1954, is owned and operated by The MacRobert Trust and set within the gardens and estate at Cromar, near Aboyne in Aberdeenshire. Traditionally the hotel provided...
2017
The design creates a signature building in each of the three corners of the site. These taller buildings range in height from 6 to 9 stories interconnecting with the wide cityscape, providing an identity and acting as signposts for the new...
2017
This new house occupies the site of a disused railway siding, a few hundred feet away from the seashore in Aberdeenshire. The concept of the building’s form was to create the impression of a modern fishing shed, similar to the old timber...
Back to Site Search
Features & Reports
For more information from the industry visit our Features & Reports section.


