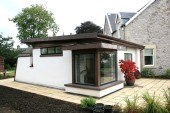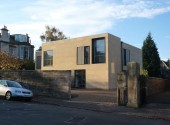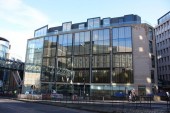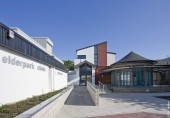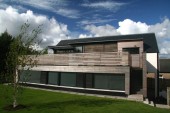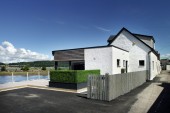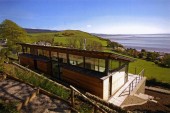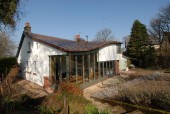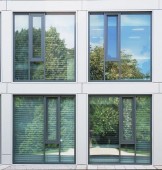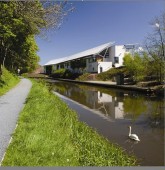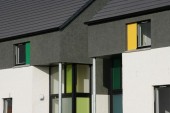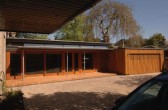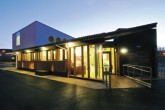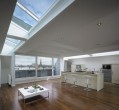Search Results for roof
727 buildings found
Buildings 556-570 out of 727 displayed.
2010
Projecting out into the garden from the existing sandstone house this elegant contemporary extension provides a generously scaled naturally lit family living space. A carefully composed arrangement of copper, white render and high performance...
2011
This contemporary villa building in Merchiston, Edinburgh was shortlisted for a 2010 RIBA Award. The Client wanted a family house that was informal, open and full of light - a plan that avoided series of rooms yet could also be made private,...
2010
Allan Murray Architects were appointed in 2006 to design a speculative office building on a very tight inner city site at Leith Street Edinburgh. Situated within the New Town Conservation Area and the World Heritage Site the site was a forgotten...
2009
The extension to Elderpark Clinic is a new build development providing services to the Greater Pollok and Elderpark Older People’s Community Mental Health Team’s (CMHT’s) incorporating additional enhancements to Govan Health...
2009
This new house near Biggar is positioned at the corner of an “L” shaped sloping site, allowing for a driveway to the front (road) and a raised section of private garden to the side. The bedrooms & garage are located on the ground...
2009
This cottage was originally built in the late 19th Century as a fisherman’s house on the edge of the Caledonian Canal. Throughout its lifespan the building had been extended to the seafront and altered internally. It was in a state of...
2009
The house is located in the village of Portling on a spectacular site overlooking the Solway Firth. The site is a steeply sloping, former quarry in a national scenic area which slopes steeply in two directions from the quarry base which...
2009
This existing early 20th century arts and crafts cottage was full to the brim with a family of six (including four teenagers), used a cupboard as a kitchen and had only one bathroom. Simply more space and facilities were needed. Through developed...
2009
The Waddington building, the Centre for Systems Biology's new home, was commissioned by the University in 2006 and represents the first phase of a possible two-phase building programme by the School of Biological Sciences. Holmes was...
2009
Edinburgh Academy commissioned the practice to design a new nursery and after school facility within the grounds of the existing Junior School. The design is the continuation of an initial study for a master plan/facelift for the collection of...
2009
The aim of the project was to provide an open learning environment, which draws in potential students from all sectors of society and also provides a new home for the classes already located within Kirkintilloch by Strathkelvin Further Education...
2009
Gunsgreenhill Affordable Housing Project comprises nine two-bedroom affordable houses for older people or young couples with children and occupies a narrow strip of land at the edge of the original Gunsgreen Estate. Gunsgreenhill proved...
2009
A new extension to an existing Listed Victorian villa in a Conservation Area in North Edinburgh is a replacement for an existing sun room and provides a new south facing dining / family room, guest suite and utility room. Designed to complement...
2009
Bankton Primary School was built in 1980. The existing single storey accommodation was too small for a 2 stream school and required an extension to provide two new classrooms, a new Sports Hall, a parents’ room and a new Nursery / Wraparound...
2009
An existing 1960's office building at 10 Park Circus Place in Glasgow's Park Conservation was converted to residential use. The project creates 51 new apartments for NOAH City Developments by re-using the concrete frame of the existing office...
Back to Site Search
Features & Reports
For more information from the industry visit our Features & Reports section.


