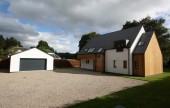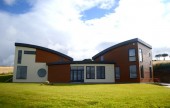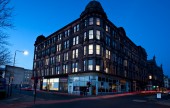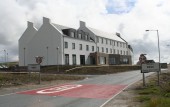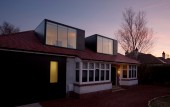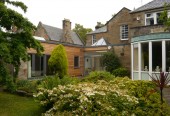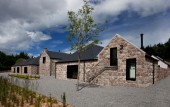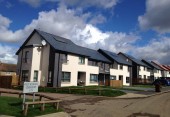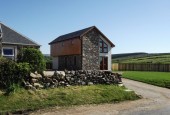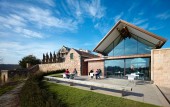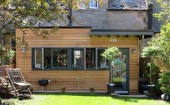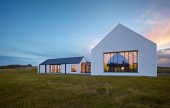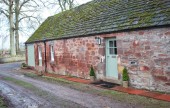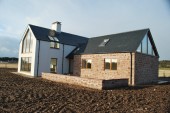Search Results for roof
731 buildings found
Buildings 436-450 out of 731 displayed.
2014
With a site situated on the North Bank of the idyllic setting of the River Dee, Banchory the Project brief was to demolish the existing 1960’s detached bungalow and replace with new build contemporary energy efficient family home with the...
2013
This house at Knapperty is located approximately three miles from the village of Mintlaw in Aberdeenshire. Located off an existing farm access road, the site rises sharply in a north easterly direction. The concept was to create a building...
2013
South Block is a new cultural & creative industries hub set within Glasgow’s Merchant City. Positioned on the edge of Merchant City Conservation Area, the city block roots itself as a strong player within the city’s historic civic...
2013
Set on the shore at Brae looking out over spectacular coastal scenery this hotel is now the largest hotel on Shetland. Using a contemporary vernacular style the design has used the colours and forms of local materials and topography as well as...
2013
NORD’s modernisation of this typical inter-war bungalow was achieved through extensive consultation with the Planning Authority leading to a subtlety new precedent being set in the application of planning guidelines in a Conservation Area....
2013
This house in Edinburgh's Greenhill area was originally built in 1850. In 1950 the architect Esme Gordon moved in to the house and carried out a number of alterations over the next 15 years. A neo-classical stairway and front hall was formed as...
2013
Fasque Estate was purchased by Sir John Gladstone in 1826 with the adjoining Glen Dye Estate added in the early 1840s. The Estate holds 40,000 acres of land located directly south of Banchory, Aberdeenshire and is a mixture of lowland arable...
2013
The development consists of 133 residential units with associated landscaping and car parking for 34 two bedroom cottage flats, 52 two bed terraced houses, 37 three bed terraced houses, 9 four bed terraced houses and 1 four bed wheelchair single...
2013
The Bothy forms the fourth and last side of Ivybank, a charming courtyard development in Kilmory, Isle of Arran. It is a detached house with views of the Firth of Clyde and Ailsa Craig, as well as of open fields and countryside to Kilmory Church...
2013
Set within the site of a Scheduled Ancient Monument, the extension to the Visitor Centre facilities at Rosslyn Chapel responds to a challenging brief. The existing facilities were under increasing pressure to cope with visitor numbers, and the...
2013
The brief was to form a single storey kitchen extension to an existing listed terraced townhouse, forming a new kitchen and dining space on a modest budget. Early discussions with Planning Listed Buildings favored a contemporary flat roofed...
2013
An Cridhe as named by the island residents means “the heart”, and this building is intended to be at the heart of life on Coll. It is a new Community Centre and Bunkhouse that brings together the isle of Coll community and it’s...
2013
‘Designed to be sensitive to context whilst being contemporary in style, Bent Primary School extends an existing and locally popular stone schoolhouse. The agricultural setting was the main influence for materials and form chosen. The...
2013
The Glebe Cottage is a refurbished farm bothy and converted adjoining goat-shed creating a comfortable home in the Angus countryside. The project merges the historic fabric of the original listed cottage with modern elements in order to create...
2013
In 2008, KSA were approached by the clients to design a new build house, in the Angus countryside, north of Montrose. Our client, wished to develop a site passed through the family and in close proximity to her childhood home at Kinnaber. The site...
Back to Site Search
Features & Reports
For more information from the industry visit our Features & Reports section.


