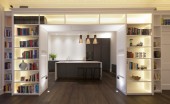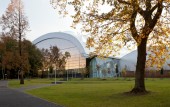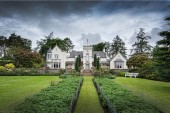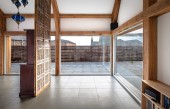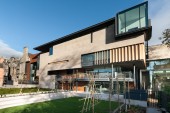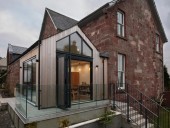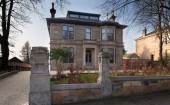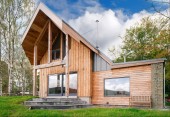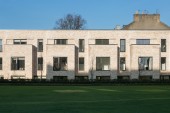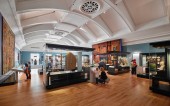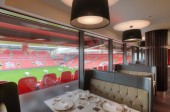Search Results for archi
1147 buildings found
Buildings 421-435 out of 1147 displayed.
2017
Our brief was to remodel this top floor flat within an early 19th century, category A listed, 9-bay classical tenement in India Street in Edinburgh’s New Town to suit 21st century living while retaining its Georgian charm and character....
2017
he landscape design involved creating an appropriate setting for the large new building within the Riccarton designed landscape with Reiach & Hall Architects. Existing trees are retained and a welcoming new woodland approach has been created...
2017
As part of West Lothian Council’s ambitious schools programme, Collective Architecture, in collaboration with consultants Scott Bennett Associates and EDP Consulting Engineers, has delivered a new purpose built extension at Toronto Primary...
2017
Douneside House, the MacRobert family home until Lady MacRobert’s death in 1954, is owned and operated by The MacRobert Trust and set within the gardens and estate at Cromar, near Aboyne in Aberdeenshire. Traditionally the hotel provided...
2017
This new house occupies the site of a disused railway siding, a few hundred feet away from the seashore in Aberdeenshire. The concept of the building’s form was to create the impression of a modern fishing shed, similar to the old timber...
2017
A new cultural centre in the historic centre of Dunfermline. The competition winning design employs a top-lit internal street as the organising device, connecting the world’s first Carnegie Library to the new cafe, children’s library,...
2017
The development at Brunswick Road provides 175 new apartments and commercial space, comprising of 1-bed, 2-bed & 3-bed apartments with a mix of private and affordable housing. Earlier Planning applications on the site had been unsuccessful due...
2017
A new extension built on a traditional sandstone villa situated in the Helensburgh Conservation Area. The brief was to design a new kitchen layout which connected to the garden and allowed natural light To flood the sapce. The original kitchen was...
2017
A traditional B-Listed Sandstone Villa situated in the Pollokshields Conservation Area required extensive restoration work and remodelling. Grant funding was obtained to carry the external fabric repairs to the main house this include traditional...
2017
AKA were commissioned to design a contemporary low energy dwelling on a tricky triangular site, which related well to its wooded setting and made the most of its fine views over rolling farmland. Craobhach is one of 4 plots created by Ballogie...
2017
In 2013 Hoskins Architects undertook a feasibility study for Partickhill Bowling Club, exploring options to revitalise their clubhouse and grounds. In order to provide funds to improve its facilities, the Club decided to release an unused area of...
2017
Set near the foot of Lochnagar at Crathie in the Scottish Highlands, Coldrach is an 18-century ‘but and ben’ farmhouse that has been extended to incorporate new living space and create a sheltered, West-facing courtyard. The new is...
2017
Hoskins Architects’ third phase of the National Museum of Scotland’s redevelopment opened to the public in 2016. The £14.1 million project encompasses ten major new galleries across three floors dedicated to decorative art,...
2017
Rockvilla is the new headquarters for the National Theatre of Scotland on the banks of the Forth & Clyde Canal in Glasgow. This new facility brings together various departments and facilities that were previously scattered across several...
2017
Graven has designed the branding, interiors and signage for two VIP lounges at Anfield Stadium for Liverpool Football Club. The Boardroom Lounge and The Executive Lounge represent the premium hospitality available to guests at Anfield, while...
Back to Site Search
Features & Reports
For more information from the industry visit our Features & Reports section.


