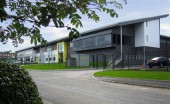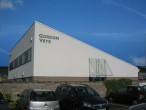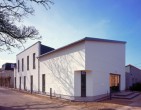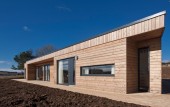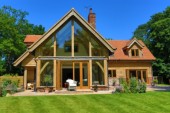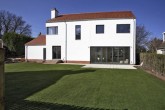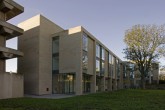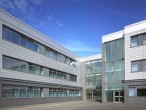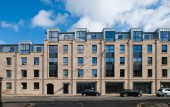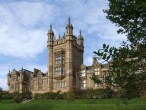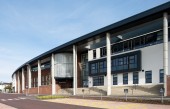Search Results for storey
435 buildings found
Buildings 391-405 out of 435 displayed.
2007
Chatelherault Primary School is a single stream primary school with a nursery and a 24 place Special Education Needs Unit. It replaces a much-loved but dilapidated 1960s school on the same steeply sloping site. The new school was constructed in...
2007
Mr Gordon’s veterinary surgery has occupied the same site in East Lothian for 38 years. Until August 2006, it operated from a single storey dry-dashed brick structure which no longer provided for the functions demanded of a modern veterinary...
2007
Paterson Architects designed a new music department for the Belhaven Hill School, which completed the final corner of their recently completed courtyard teaching block. The new accommodation includes class rooms, practice rooms and a new...
2007
The central site of the former TSB bank building, on the edge of the Unesco World Heritage site, was acquired by Applecross in early 2003. Planning consent was gained in October 2003 and the project started on site mid 2004. Applecross themselves...
2016
Powis Place accommodates 196 student rooms with associated common, staff and ancillary areas, all arranged around a centrallandscaped courtyard with car parking beneath. The building occupies a prominent urban block on one of the main...
2016
Located in the green belt, on a steep rolling hill, the building is integrated into the landscape by creating two folding grass roofs: in plan the wedge-like form (narrowing the north side) minimises the impact from the village road, and allows...
2014
Construction of a new two storey oak frame house is complete. Set within woodland, the accommodation on both floors pivots around an oak staircase. At ground level the bathroom and snug lie to the north; the kitchen, utility and double-height...
2007
Two new five bedroom, two storey, family houses, replacing a demolished 1950s bungalow on a large site in the Colinton Conservation Area. The project seeks to build upon the quality and character of the best examples of the existing buildings...
2007
Reiach and Hall’s new Arts Faculty building is the first significant contemporary building - and the newest addition to the historic town centre campus - commissioned by the University of St Andrews in over 30 years. Won through competitive...
2007
Williamwood High School, East Renfrewshire is a new build secondary school which has been designed to accommodate 1710 pupils. The site is an irregular shape in plan and slopes down into a depression from Eaglesham Rd which bounds the western...
2014
The concept took cognisance of the 'statement of urban design principles' produced by the council in 2003. The new design challenged the brief and proposed a new 5 storey building in line with adjacent buildings on the street. The upper floor is...
2007
G1 is a high quality housing and retail development located in Glasgow’s merchant city. It comprises of 62 housing units and 2 ground floor retail spaces. The footprint and prominent aspect of this constricted corner site were major...
2007
‘ECOSpace’ is a highly sustainable training centre aimed at educating students in environmental best practice for the construction industry. The facility itself is built from renewable sources and incorporates renewable energy systems....
2007
The former Schaw Hospital, dating from the 19th Century, is a large B-listed ‘Tudor Gothic’ building, 4 storeys high located in Bearsden, on the outskirts of Glasgow. Built by the Schaw family and gifted to Glasgow as a convalescence...
2011
This exciting PPP project is one of the two new secondary schools and two new primary schools being built in the Greenock area. Work started on the secondary schools in late 2009 with completion in summer 2011. The scheme delivers an 850 pupil...
Back to Site Search
Features & Reports
For more information from the industry visit our Features & Reports section.


