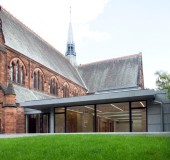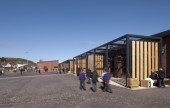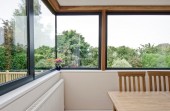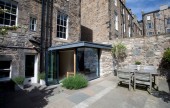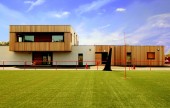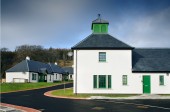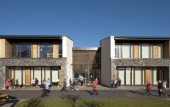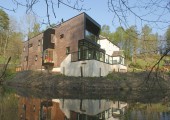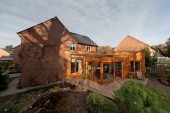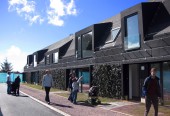Search Results for storey
435 buildings found
Buildings 286-300 out of 435 displayed.
2011
Axis House provides Scotland Gas Networks with a centralised Edinburgh headquarters and has allowed them to rationalise a disparate workforce into a purpose built environment. The project provides a 2 storey office building and a single storey...
2011
A single storey extension of a large B listed Church in Morningside, Edinburgh to form new multi-functional spaces for use by the congregation and wider community. Bright airy naturally ventilated meeting spaces have been integrated on the...
2011
LDN’s project for the Business School at the University of Edinburgh illustrates our particular strength in revitalising significant buildings that have lost their usefulness. The Adam Ferguson Building, designed by Robert Mathew in 1964,...
2011
The new All Saints Primary school occupies a site with a steep north facing slope in the south-east of Greenock. This allows the building section to be two story to the north and single story to the south thereby maximising the amount of...
2011
A semi detached two storey house located within the Ravelston area in North West Edinburgh, with a sloping rear garden. We created a large open plan kitchen family room by removing four stores as well as opening up the kitchen and rear...
2011
Early 19th century, 4-storey townhouse built by Robert Reid and William Sibbald that forms part of a 21-bay terraced tenement. This is a category A listed building located with the New Town Conservation Area and World Heritage Site. The works...
2011
The object of our commission was to create new changing and social club facilities for the local football club, Broxburn United, and the community in general. The location of the site has an historical setting within Broxburn, as it once was...
2011
The porch style on these buildings echoes the sentiment, being derived from examples in the West Highlands and Perthshire. The Design & Build developer appointed Reynolds Architects Ltd in 2008 to further enhance Simpson & Brown’s...
2011
The new Primary and Nursery school is located on a prominent gateway site on the edge of Peebles. The building design has been treated as a cluster of buildings expressing their varying functions and are generally domestic in scale creating an...
2011
Dean Cottage sits in heavily wooded surroundings and was extended to create a large family home. At an early stage it was decided that as much as possible of the existing fabric of the cottage should be retained, the relationship of original core...
2011
The clients’ brief was to design an extension with a new garden room that faces onto and connects the main kitchen / family room to the garden. In addition, the design also includes a guest bedroom with en-suite, a study looking onto the...
2010
The plot one terrace appealed to us as a practice as it is a typology that addresses frontage and is both at home in the city and the country. We were intrigued by the linear strength of groups of farmworkers cottages, long low byres and...
2011
The house is sited in a natural concave area of hillside facing principally west along the contours to enjoy the spectacular landscape setting of the river Ken valley and the ridges of the Rhinns of Kells hills opposite. The intention was to...
2011
The new Craigshill Learning Disability Centre can accommodate up to 110 service users and 23 members of staff and is restricted to a single storey so as to maximise accessibility. The entry courtyard at the front comprises a drop-off area for...
2011
The regeneration project at Linwood aims to improve the quality of living for residents by removing the existing maisonettes, which have failed over time due to construction and social problems. The maisonettes have been replaced with one and two...
Back to Site Search
Features & Reports
For more information from the industry visit our Features & Reports section.



