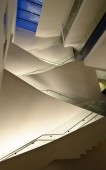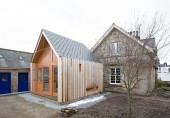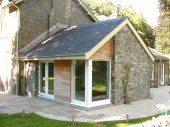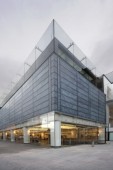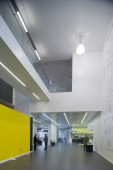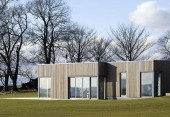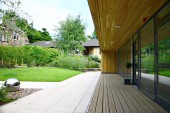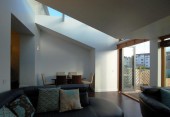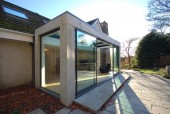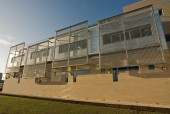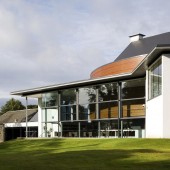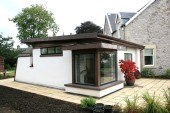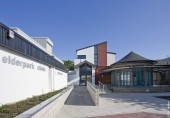Search Results for extension
382 buildings found
Buildings 256-270 out of 382 displayed.
2011
LDN were commissioned by the City of Edinburgh Council to prepare proposals to resolve the many practical shortcomings of a building that is an icon for the performing arts in Scotland. The Usher Hall is a significant piece of architecture. It is...
2011
The Ashmolean Museum re-opened its doors in November 2009, following several years’ closure. Rick Mather Architects’ extension replaces a Victorian building to the rear of the original Cockerell museum. The new six-storey extension...
2011
This project is a kitchen/dining extension to an attractive stone-built cottage in a conservation area in the Morayshire village of Fochabers. Work to the existing property included a new contemporary style bathroom on the ground floor and an...
2011
This project is for a major renovation and extension of a former Victorian hunting lodge near Selkirk in the Scottish Borders. The first phase of the project involved providing the existing property with a new contemporary kitchen, family...
2010
The library wanted to ‘unlock’ the space, and they entrusted us with finding the key. The resulting project has indeed ‘unlocked’ the Rylands, but it has done so by the back door. Which is not to say quietly or unnoticed....
2011
Manchester’s People’s History Museum’s unique collections track the development of democracy through the lives of the working people of Britain. Although boasting a world class collection the Museum’s split between two...
2010
A timber clad extension to an existing farm cottage, for a new development company, MAB Ltd, to house a young family and their children. The house on a hill is a response arising from a sensibility and intention about architecture which places...
2011
The brief was to design a new Respite Care Centre for The City of Edinburgh Council which would replace their existing Respite Centre in Currie. The building provides accommodation for 8 no. respite clients who have private bedroom and en-suite...
2010
A mid terraced house flanked on both sides by neighbouring extensions suffered a lack of natural light despite the rear of the property facing south. A new extension across the width of the terrace provides a new living room accessed from an...
2010
A six metre opening was formed in an existing 1970’s detached house providing a framed view to the landscaped gardens. A simple exposed concrete frame portico punches its way into the garden matching the width of the slot in the existing...
2011
A new 4 storey extension was constructed adjacent to the existing maternity block as part of the first stage of the £750million redevelopment of the Southern General Hospital site in Glasgow. In total, 5800 sq m of additional floor space was...
2010
In 2005 Nicoll Russell Studios were commissioned by West Lothian Council to redevelop the Howden Park Centre. Situated largely within mature parkland in Livingston, the building had previously evolved in piecemeal fashion from a converted coach...
2010
Projecting out into the garden from the existing sandstone house this elegant contemporary extension provides a generously scaled naturally lit family living space. A carefully composed arrangement of copper, white render and high performance...
2009
The extension to Elderpark Clinic is a new build development providing services to the Greater Pollok and Elderpark Older People’s Community Mental Health Team’s (CMHT’s) incorporating additional enhancements to Govan Health...
2009
The congregation of St. Columba's Roman Catholic Church in the Culloden area of Inverness approached us via a local contractor in early 2005, with a view to commissioning a new build church on some scrub land in Inverness. The requirement for a...
Back to Site Search
Features & Reports
For more information from the industry visit our Features & Reports section.



