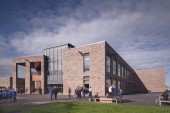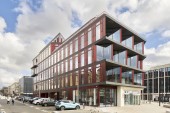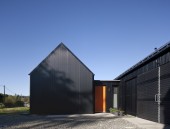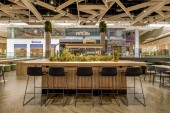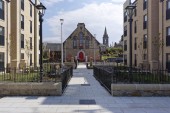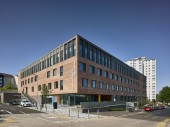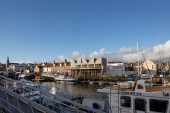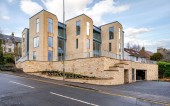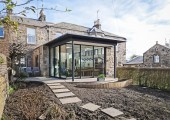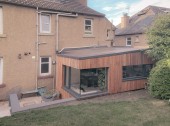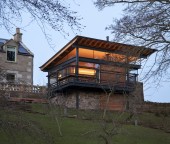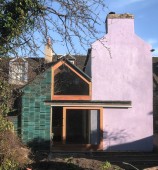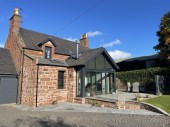Search Results for a
1937 buildings found
Buildings 241-255 out of 1937 displayed.
2023
Prestwick Education Campus brings together Glenburn Primary School and St Ninian’s Primary School along with a shared Early Years facility. This project was developed as a tandem build on the site of Glenburn Primary school. The new school...
2023
The Institute for Health and Wellbeing at University of Glasgow creates, develops and disseminates ground-breaking research on disease prevention, improving health & wellbeing and reducing health inequalities locally, nationally and globally....
2023
The new dwelling is in the Campsie Fells near the Carron Valley Reservoir and forestry. The project is located on the western edge of a small cluster of houses, with westerly views, across agricultural land, up the valley towards Meikle Bin. The...
2023
Derbion invested more than £2 million in its food terrace at the Derbion Shopping Centre, with a new look, new brands and more seating. 3DReid interiors team worked on the transformation of the Derbion Food Terrace. As part of the...
2023
Kerr Street represents a newly developed affordable housing project commissioned by the East Dunbartonshire Council within the esteemed Kirkintilloch Conservation Area. The project encompasses two buildings, featuring two, three, and four-storey...
2022
Greenock Health and Care Centre is a new 5800m2 primary care facility providing clinical and administration space, bringing together a range of health and care services for NHSGGC and Inverclyde Health and Social Care Partnership under one roof....
2023
We took an urban approach and worked with a longer stretch of the harbourfront than the original Old Fishmarket site we were given. The community clearly wanted to open up views and make better use of this central site. Our proposal was to...
2023
22 Lade Braes consists of eight contemporary properties offering a mix of two and four-bedroom apartments. Each property boasts large, south facing open plan living areas with panoramic windows, along with beautiful kitchens featuring quartz...
2023
The works comprise the adaption and extension of a Grade B Listed home in Newington, Edinburgh. An existing cramped and dark kitchen extension was removed and replaced with a new extension designed to accommodate an open plan kitchen with dining,...
2023
This project comprised the replacement of an existing conservatory with a new small extension to the ground floor of a two in a block property in South Morningside, Edinburgh. By replacing an existing cramped, compromised kitchen and conservatory...
2023
Nestled in the landscape this pavilion fulfils the clients’ ambitions to live more of their family life outdoors. Located at the edge of their site, sliding walls open the space up to the steeply sloping garden to the west and frame views...
2023
The works at Bellfield Lane comprise the reconfiguration and extension of the architect’s home and office in Portobello, Edinburgh. Downstairs, the house was reorganised with a new extension designed as a sociable kitchen/dining area with a...
2023
The original layout was typical of a traditional farm building and was extended previously to provide an open planned kitchen and dining space. On this occasion an existing first floor conservatory room was removed and replaced with a...
2023
The wooded site provides the perfect enclosure for a contemporary new home in the countryside. The house is positioned at the end of a long track to take the homeowner further from the public road, creating a sense of tranquillity and...
2023
The site is located on a former Brownfield Site in the Barns of Craig area south of Montrose. The development contains 4no. new houses, arranged in a parallel layout to replicate the former steading on site with shared access via an internal...
Back to Site Search
Features & Reports
For more information from the industry visit our Features & Reports section.


