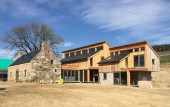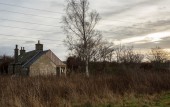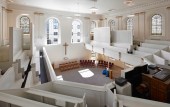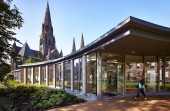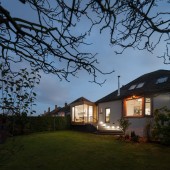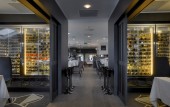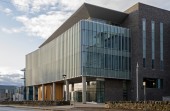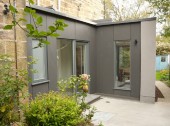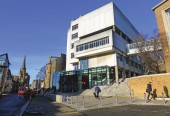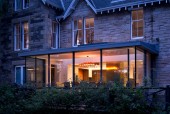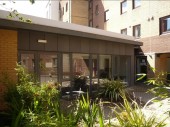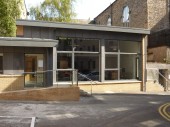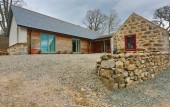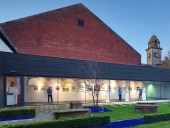Search Results for extension
382 buildings found
Buildings 181-195 out of 382 displayed.
2015
Located in rural Aberdeenshire, this existing bothy is currently being extended and sympathetically restored to create a new family home. The project now nearing completion. The unashamedly contemporary extension has been positioned to the east of...
2015
A contemporary porch and sunroom extension to a traditional granite Aberdeenshire farmhouse. The porch extension is constructed from a series of larch post and timber framed painted glazing, with an anthracite coloured profiled metal roof. The...
2015
The project is conceived as a series of interventions within different historic settings. The split levels of the existing buildings are linked by a small conservatory and lift extension to the rear, improving accessibility is a common theme...
2015
From the outset, both the cathedral and the medical centre had the aspiration to create a ‘Therapeutic community’ supporting both the physical and mental aspects of wellbeing. In order to achieve this number of community...
2015
The foyer extension for Scottish Opera at Glasgow’s Theatre Royal was focused on creating a transformational experience for audiences, encouraging wider community engagement and building a sustainable business for the future. The project...
2015
We were approached by the clients of this detached bungalow in the South of Edinburgh to extend and extensively redesign the ground floor and existing attic. Although generally a well-proportioned property the existing kitchen was very cramped...
2015
Situated on Queens Road in Aberdeen’s West End, The Chester Hotel – formerly Simpson’s Hotel – is a stunning new hotel development, providing guests with high quality service in luxurious surroundings. The hotel boasts a...
2015
Alteration and extension to the Institute of Genetics and Molecular medicine complex (IGMM) for The University of Edinburgh at the Western General Hospital, Edinburgh Oberlanders have recently completed this circa £10m research laboratory...
2014
This little extension was designed to sit on a small triangular strip of land to the side of a lower villa in Edinburgh's Morningside. Primarily it contains and art studio for the client but it also forms a new entrance giving the property a...
2014
Oberlanders have completed a bold contemporary ‘glass box’ extension providing a new front entrance to the College on Perth Road. The existing entrance, located in the neighbouring Crawford Building, had significant disabled access...
2014
When this existing house in Merchiston, Edinburgh, was up for sale, the Clients approached Roxburgh McEwan Architects, prior to making an offer, to discuss whether or not the living / family and entertaining areas could be transformed from a...
2012
In the autumn of 2012, Bergmark Architects, leading a multi-disciplinary team, won a competitive bid to design and deliver two extensions to student housing complexes in the centre of Edinburgh; at Sciennes and Robertson's Close. The projects...
2014
In the autumn of 2012, Bergmark Architects, leading a multi-disciplinary team, won a competitive bid to design and deliver two extensions to student housing complexes in the centre of Edinburgh; at Sciennes and Robertson's Close. This building,...
2014
The restoration and extension of a lime and stone croft dating from the early 1800s to create a sustainable contemporary family home is complete. The dwelling is terraced in response to the natural contours of the site and its orientation benefits...
2014
We have recently completed the redevelopment of the Town Hall complex to create a welcoming, vibrant hub for the local community – the ‘Civic Heart’ for Clydebank. The Town Hall complex, designed by James Miller in 1900...
Back to Site Search
Features & Reports
For more information from the industry visit our Features & Reports section.


