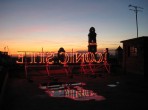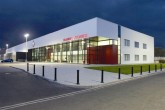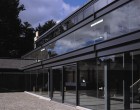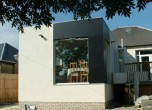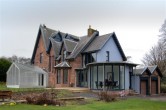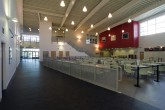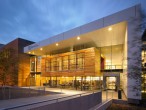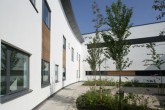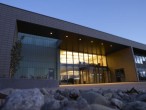Search Results for r
1861 buildings found
Buildings 1726-1740 out of 1861 displayed.
2007
This relatively small project joins the increasing number of projects that haa design is undertaking for the educatin sector; an existing building, carefully designed but lacking the atmosphere that might lure students to use it in...
2008
Manchester is becoming a perfect example of a city re-presented through the developers’ language of branding, where flats are called "living spaces", properties are sold as a "lifestyle" and the heritage is marketed as...
2008
For some time now, the practice has been working with Sapphire Primary Care Developments (PCD), a primary care developer, which offers GP surgeries and NHS Trusts tailored made premises which seek to meet all their requirements within their...
2008
A new purpose built training centre for the Glasgow Training Group who provide a wide range of training courses from Automotive repair to IT and Health and Safety. To cater for this, the building is split into two parts - IT Training and Technical...
2008
2007
Regeneration of a brown-field site to replace existing sub-standard offices and provide a modern working environment. Brief: Design a new Forest District office to accommodate 29 staff with future proofing for up to 45 staff in a...
2007
This simple extension is located to the rear of a typical suburban villa property and provides a generous new living/kitchen/dining space for growing family. The rendered blockwork sits on an off-white brick base course and black Eternit...
2007
The Garden is a residential development of 15 flats and houses for Glasgow based residential developer Westpoint Homes. It occupies a leafy corner site on South Oswald Road within the Grange conservation are of Edinburgh, adjacent to an existing...
2008
ataSTUDIO where commissioned to renovate, extend and open this gothic villa to its woodland garden setting in Lanarkshire. Two separate extensions balance visually around the centre of the existing house, to form two new 'bay windows' to the...
2007
Esslemonts Meanswear, which is located in a Victorian granite terrace in Aberdeen, wanted a contemporary refurbishment that avoided being clinical. McColl Architects extended the rear of the shop by six metres, shifted an existing level change and...
2007
Portlethen Academy was opened in August 2006 as part of the second phase of multi-million pound education capital investment. Porthlethen, along with the other for this phase, was specifically designed with a strong emphasis on community...
2007
Gareth Hoskins Architects won an open competition in 2000, to design a new arts and community library with life long learning facilities for Glasgow City Council (GCC). The new centre, Platform at The Bridge, provides a naturally ventilated...
2007
This latest addition to the campus of St. Aloysius College brings together two independent but related facilities back within the St. Aloysius fold. On ground floor, the Spirituality Centre caters for the neighbouring College and local community,...
2007
The new state of the art Maternity Hospital will become the focal point of maternity facilities at across Ayrshire and Arran, providing a comprehensive service from a single site. Designed around a simple “figure of 8 plan”, the...
2007
The Centre for Health Science will become a leading research and training resource that will help to transform healthcare development and teaching in the Highland region by bringing together a number of healthcare research institutions under one...
Back to Site Search
Features & Reports
For more information from the industry visit our Features & Reports section.



