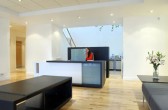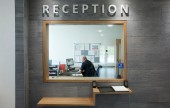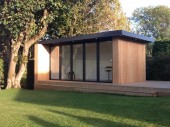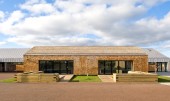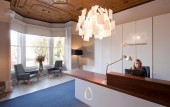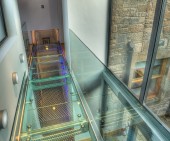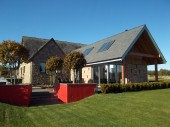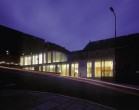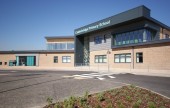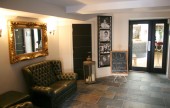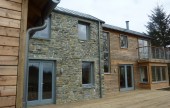Search Results for a
1937 buildings found
Buildings 1651-1665 out of 1937 displayed.
2007
Developed for the practice's own use, the open plan office and studio space is designed to promote a collaborative approach, efficient team working and transparency of management in a pleasing modern environment. The reception was stylishly...
2007
A two-storey bar, restaurant and nightclub in Edinburgh’s Chambers Street has been transformed following an overhaul by architecture and interior design practice KBA. The £500K refurbishment will create a series of complementary...
2013
The refurbishment of Kilwinning Community Fire Station endeavoured to develop the dated and out of step building into a suitable environment which today's Fire fighters can train, work and be comfortable in. Our design is about balance, using...
2013
The client was looking for an entertainment space in their garden that they could incorporate a bar and TV area. The building is fully insulated so that it can be used in winter as well as summer, and has been designed the the fully glazed...
2013
Ben Wyvis Primary School replaces aging provision for the villages of Maryburgh and Conon Bridge, and has 10 class bases, sports and community facilities. The design of the School was inspired by traditional Highland agricultural forms and a...
2007
The former Further Education Building (FEB) on Jordanhill Campus was released by Strathclyde University as part of the sale of a larger area of redundant land. CALA submitted a successful bid for this land which included the redevelopment of the...
2007
Breaking the mould for Holiday Inn was the key to our concept designs for Aberdeen West. The general perception of the Holiday Inn brand is green, fairly pedestrian and unmemorable. Our aim was to change that image. The brief was to create a...
2013
haa design has recently completed the new Aberdeen offices for Pinsent Masons. 13 Queens Road is a listed villa, with a new build extension at the rear. We created a modern interior in the villa complementing the traditional...
2012
The design of a new extension and internal refurbishment to an existing listed building in Edinburgh. The project comprises of an open kitchen diner, which spills into the garden. There is also an outside dining area and a new roof...
2012
This project is for a large high quality garden room extension to the rear of an existing property in East Whitburn. The palette of materials includes a load-bearing douglas fir frame, random rubble and dressed stone cladding (the latter in red...
2007
Opportunities to create distinctive new architecture in the centre of Edinburgh are quite rare but the new courtyard development for St Mary’s Roman Catholic Cathedral at the east end of York Place illustrates the potential of simple,...
2007
The recently completed project for Marchmont St Giles’ in Edinburgh replaces existing temporary accommodation with a new hall, meeting rooms and vestry to enable the church to provide more effectively a range of services to its congregation...
2012
North Lanarkshire Council have taken possession of the new Calderbridge Primary School in Coltness, Wishaw, with pupils moving in to the new building on Wednesday 25th April 2012. The School combines the old Coltness Primary School and...
2012
Following the move to our new premises, our former offices have been converted into Wine Bar/Restaurant adjacent to the Webster Theatre. Historically, the space used to be the Guild Rooms of the Erskine Church. We worked closely with the client...
2012
Located on the site of an of existing farm steading, and with extensive use of salvaged stone, this new house now provides the Estate with a long awaited 'main house'
Back to Site Search
Features & Reports
For more information from the industry visit our Features & Reports section.


