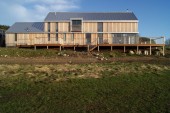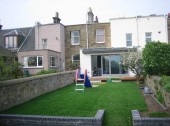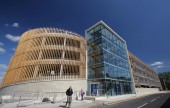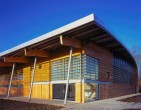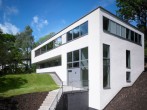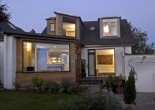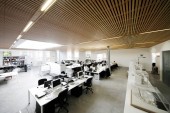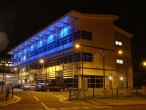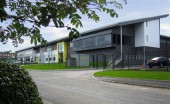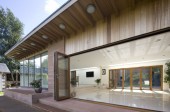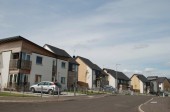Search Results for r
1857 buildings found
Buildings 1636-1650 out of 1857 displayed.
2011
An extension and refurbishment of an existing granite farmhouse, reflecting traditional rural forms and materials.
2011
A new 5 storey car park accommodating approx 700 parking spaces. Materials include horizontal louvres, vertical timber blades, buff ashlar, planar glazing, white render and stainless steel mesh. Images taken by Mehul Ruparel.
2007
Craigholme School required a new sports pavilion to replace inadequate facilities at their Haggs Road playing fields. The context is an extremely sensitive site within Glasgow City’s Pollok Park and as such is jealously guarded greenfield...
2007
The Brief The site is an elevated south west facing slope, heavily wooded. The challenge was to tame the access to the site and build a contemporary villa flooded with light and access to private outside space both covered and uncovered...
2007
The Client required external space for their two young children; they also wanted to replicate the distant views and almost year-round sunlight of their top floor city centre flat. A small house was purchased, reconfigured and extended in order to...
2011
A new house in and around the ruins of 'The White House' where Boswell and Johnston visited during their tour of the Hebrides in 1773. The spectacularly cleft ruin is to be consolidated and only partly occupied. A glazed living room link connects...
2011
In realising a challenging and complex brief extensive conservation works have been undertaken to the Georgian terrace and James Miller interiors of the 1920s. Façade works included over 350 stone indents, mullions and lintols, significant...
2011
This 4,500sq/m store on the outskirts of Banchory has been designed to reflect the woodland setting of the area. Energy efficient measures have been used to reduce the buildings carbon footprint both during and after construction.
2011
LDN were appointed by Buro Happold Engineers to convert a 1920s storage building and shopfront to form an open plan office. The space conforms with the highest standards of sustainable design using high levels of insulation combined with natural...
2007
The project was a refurbishment and modernisation of the Crown Office Grade 'B' listed Victorian Building. One of the requirements of the brief was to provide a comfortable area for staff to have a coffee or informal meetings. The original room...
2007
Cumbernauld has had a very ‘bad press’ of late, however amid all the negative stories that have emerged recently, there is one element of the Town Centre that has been going from strength to strength. Jenkins and Marr Architects...
2007
Chatelherault Primary School is a single stream primary school with a nursery and a 24 place Special Education Needs Unit. It replaces a much-loved but dilapidated 1960s school on the same steeply sloping site. The new school was constructed in...
2011
A striking contemporary design complementing the existing two storey stone house in scale, form and materiality provides a connection between the house and the gardens. A glass link at the walls and roof provides a transition between the heavy...
2011
FBN won these commissions to design 146 new homes that will significantly improve the housing environment in Kildermorie, Easterhouse, Glasgow. We have worked closely with the clients, Easthall Park Housing Co-operative with Moriehall Housing...
Back to Site Search
Features & Reports
For more information from the industry visit our Features & Reports section.


