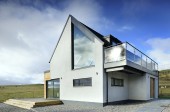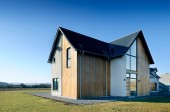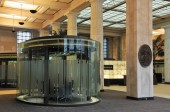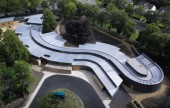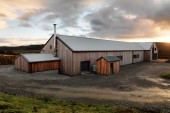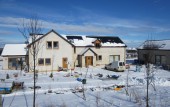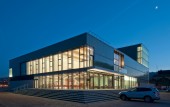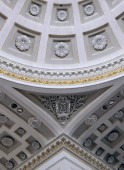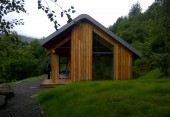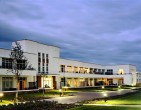Search Results for a
1937 buildings found
Buildings 1636-1650 out of 1937 displayed.
2013
A new build farmhouse for a young family at Inchrory Farm, Beauly. The house is situated on a gently sloping south facing site with panoramic views over the surrounding farm. The brief was to create a modern Scottish farmhouse with the main...
2013
The brief was to create a large family house that captured the panoramic views over the surrounding farm. The proposal had to be sympathetic to the traditional surroundings, the scale and form of the proposal reflects the local character and the...
2007
After years of pragmatic alterations, the old Bank of Scotland building has been transformed to its former glory. Malcolm Fraser Architects has taken the rich heritage of the building and reworked the interior to create a...
2007
Designed in the 1920s by architect James Miller, whose work was influenced by American
neoclassical ommercial rchitecture, his
building with an A-Listed facade has been
transformed into a nine-storey office complex. Along...
2008
Hazelwood School is an education facility for up to 60 students with multiple disabilities. Each student attending the school has a combination of two or more of the following impairments: visual impairment, hearing impairment, mobility or...
2013
Adopting a 'Fabric First' approach our Clients looked to us to design a contemporary and energy efficient family home under West Lothian Councils 'Lowland Crofting' Planning Policy
2013
Simpson & Brown’s new chapel for the Order of Preachers in George Square, Edinburgh is now open. The new Chapel of St Albert the Great serves a growing congregation which includes University of Edinburgh students who use the...
2013
The creation of a new arts centre containing a 500 seat auditorium, studio theatre together with cafe bar and a range of flexible multi-purpose meeting rooms, on the waterfront at Clydeside, Greenock.
2008
The Titan Clydebank is an outstanding symbol of the Clyde's industrial heritage, and a catalytic icon for the regeneration of Clydebank and its future. Today, the Titan is at the heart of Clydebank Re-built's regeneration of the waterfront area...
2007
Designed in 1996 by owner/architect Andrew Doolan and sold in 2006 after the release of his estate, Edinburgh-based interior designers and architects, KBA has been commissioned to undertake a radical new design approach to the existing rooms....
2013
The A Listed Assembly Rooms is a multi-purpose venue situated at the heart of Edinburgh's World Heritage Site and a focal point of the Fringe Festival. It has been enjoyed by many generations of citizens but its fabric and infra-structure were...
2013
The Visitor Reception Building provides an entrance to Sir Walter Scott's intimate world and welcomes the visitor's to the site. It is located in an area of woodland at the east margin of the Abbotsford grounds and makes extensive use of timber,...
2013
The clients for this extension in rural Strathconon were looking to create a large open plan area with glazing to the south to capture the views and light. The extension is traditional in its form but timber clad in durable larch with a zinc...
2007
Canniesburn, a new residential development on the outskirts of Bearsden in Glasgow was completed at the end of 2006. The project, which is a joint venture between CALA Homes and Miller with CALA acting as lead developer, is a mix of flats and...
Back to Site Search
Features & Reports
For more information from the industry visit our Features & Reports section.


