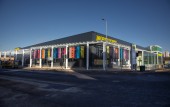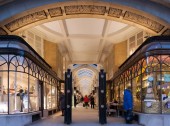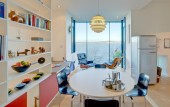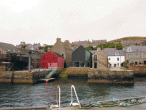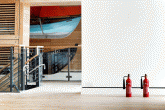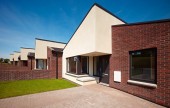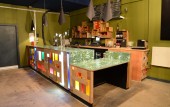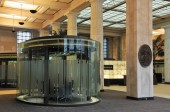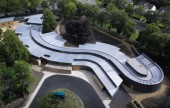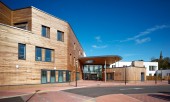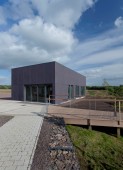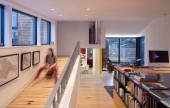Search Results for r
1861 buildings found
Buildings 1561-1575 out of 1861 displayed.
2013
The project comprises a new artwork on Gallowgate. The artwork was installed as part of the construction of a new supermarket development. The work is made from around 7 tonnes of steel. There are 6 frames containing 35 panels, a number of...
2013
Burlington Arcade is a Grade II listed shopping mall dating back to 1819. The lighting brief aimed to raise the arcade’s profile as a tourist destination by sensitively restoring the appearance of the arcade as well as providing...
2013
An internal reconfiguration of spaces to connect this house to its garden level and let it enjoy the great views over the Firth of Tay. Walls of shelves connect the floors vertically down a new staircase and a big new projecting bay window for the...
2007
The Pier Arts Centre was first designed by Kate Heron and Levitt Bernstein in the 1970s to house the marvellous collection of modern British art belonging to Margaret Gardiner. The original building occupied a single warehouse on the...
2007
This large, individual house was designed to provide a contemporary living environment that is in character with the surrounding properties thanks to its use of natural and
traditional materials. The original concept
design was produced by...
2007
The new Shetland Museum and Archives,
created to integrate the current Shetland Museum and the Islands Archives, forms the focal point for the wider heritage and culture services provided by the Shetland Amenity Trust. The project is located...
2013
Roof forms and stepped building lines accentuate the site topology providing a very distinctive street frontage. This is further emphasized by the mix of brick & render, providing a level of contrast and interest along the street. The...
2013
The Glad Cafe is the community hub for Glasgow’s southside, providing opportunities to hear and make music and access other artforms in a relaxed high quality cafe setting which is attractive to all cultures within the most ethnically...
2007
After years of pragmatic alterations, the old Bank of Scotland building has been transformed to its former glory. Malcolm Fraser Architects has taken the rich heritage of the building and reworked the interior to create a...
2007
Designed in the 1920s by architect James Miller, whose work was influenced by American
neoclassical ommercial rchitecture, his
building with an A-Listed facade has been
transformed into a nine-storey office complex. Along...
2008
Hazelwood School is an education facility for up to 60 students with multiple disabilities. Each student attending the school has a combination of two or more of the following impairments: visual impairment, hearing impairment, mobility or...
2013
This new Primary Care Centre brings together three GP Practices and 15 Primary Care departments into one integrated building for the community. The scheme incorporates a central east-west boulevard with entrances at each end and accommodation...
2013
Visitor & Research Centre demonstrating Zero Carbon design, offgrid renewables, ecological materials and achieving BREEAM Outstanding at Design Stage.
2013
The principle of the ramp house was to design and build a family home for a little girl who is a wheelchair user, where the whole house enables her to lead a barrier free included life. We are often confronted with the physical barriers that the...
2008
The Titan Clydebank is an outstanding symbol of the Clyde's industrial heritage, and a catalytic icon for the regeneration of Clydebank and its future. Today, the Titan is at the heart of Clydebank Re-built's regeneration of the waterfront area...
Back to Site Search
Features & Reports
For more information from the industry visit our Features & Reports section.


