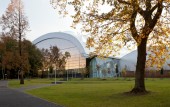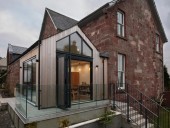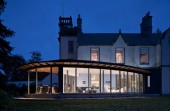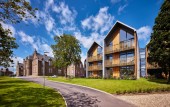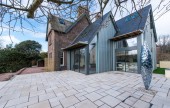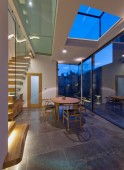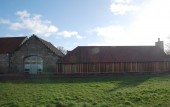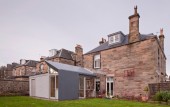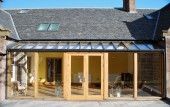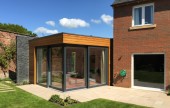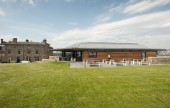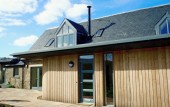Search Results for extension
382 buildings found
Buildings 151-165 out of 382 displayed.
2017
he landscape design involved creating an appropriate setting for the large new building within the Riccarton designed landscape with Reiach & Hall Architects. Existing trees are retained and a welcoming new woodland approach has been created...
2017
As part of West Lothian Council’s ambitious schools programme, Collective Architecture, in collaboration with consultants Scott Bennett Associates and EDP Consulting Engineers, has delivered a new purpose built extension at Toronto Primary...
2017
A new extension built on a traditional sandstone villa situated in the Helensburgh Conservation Area. The brief was to design a new kitchen layout which connected to the garden and allowed natural light To flood the sapce. The original kitchen was...
2017
Set near the foot of Lochnagar at Crathie in the Scottish Highlands, Coldrach is an 18-century ‘but and ben’ farmhouse that has been extended to incorporate new living space and create a sheltered, West-facing courtyard. The new is...
2017
The proposal is for alterations and extension to an existing two storey stone farmhouse that is surrounded by arable land situated to the north of Arbroath, and includes the removal of the existing single storey byre and outhouses to form a one...
2017
Pitmedden House is a Category C Listed Building located in a private estate near to Aberdeen Airport. The client’s brief was to replace the existing conservatory with a new garden room, suitable for use throughout the year, and with good...
2016
Parkview is a prominent site to the west end of Dundee, its park-like setting compliments the adjacent Victoria Park to the east, Balgay Park to the north and the Western Cemetery to the South West. The main feature of the site is the exuberant...
2016
The project is the extension and renovation of a period property in a conservation area. It has been designed both as a bold contemporary statement, and a sensitive addition which respects and enhances the scale, form and character of the original...
2016
This 6.8m2 ‘glass box’ extension and remodelling of the ground floor rear rooms allows the new kitchen and dining spaces of this Category B listed early Victorian townhouse to spill out into its small, enclosed, south facing garden....
2016
Aitken Turnbull were commissioned by private clients in 2014 to convert and extend the existing Saltcoats farm steading in Gullane, East Lothian. The site sits within a range of derelict stone farm buildings some of which have already been...
2016
This indoor outdoor room is designed as an intermediary space between house and garden, where children can get messy, shelter, work, create and experiment, whilst still in view of the kitchen in the main house. The concept started with a corian...
2016
This oak framed sunspace was designed as a replacement to a previous uPVC sunroom which had been constructed onto an historic villa in Montrose. The previous sunspace extended beyond the original house incongruently. It obscured the views of the...
2016
Newbattle Gardens is located just north of Newbattle Abbey in the Eskbank area of Dalkeith and is a small housing estate of large brick built detached houses. Further to the completion of our house extension at No. 19, which was completed in 2010,...
2016
The Royal and Ancient established a museum in 1989 on a site immediately to the rear of their famous Clubhouse. The existing building was single storey with a roof mostly covered by an extension of “the Scores”, an area of open grass...
2016
This former school has been extended and the interior rationalised to create a more spacious and coherent layout. Windows are a particular feature of this project allowing stunning views of the surrounding countryside. The addition of a biomass...
Back to Site Search
Features & Reports
For more information from the industry visit our Features & Reports section.


