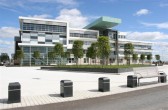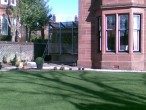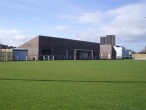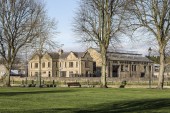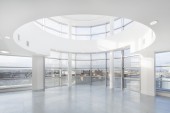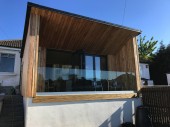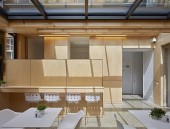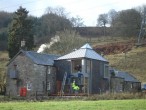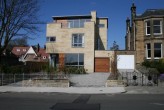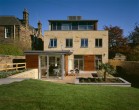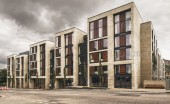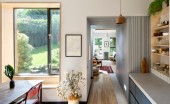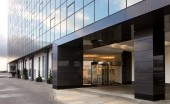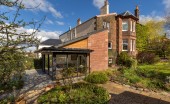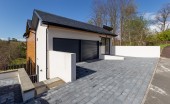Search Results for r
1861 buildings found
Buildings 1456-1470 out of 1861 displayed.
2008
SMC Jenkins & Marr’s new £33M Clydebank College Campus is the major catalyst in a bold new urban regeneration project, on the site of the former John Brown Shipyard. The project is the largest single site Further Education campus...
2008
The full project consists of a substantial conservation exercise to a detached Victorian mansion in Pollokshields built in circa 1895. The content of the work extends to full refurbishment of the existing mansion and replacement of a collection...
2008
Having occupied their site at glasgow road for over a hundred years, in 2006 part of rutherglen football clubs grounds were subject to compulsory purchase by the scottish executive for the new m74 extension. The resulting, fairly complex project...
2018
The brief was to achieve a first class design to house a modern whisky distillery. It was also to do a sensitive and dynamic restoration of a listed building.
2018
A refurbishment of an existing office block to update the common areas and office accommodation to modern standards. The design also achieved a BREAAM Very Good Rating, which is an achievement with a building of the age & construction.
2018
Small residential extension to provide garden room / dining accommodation , linking an existing property to the garden over a difference in level and providing a framed, shielded view of the garden from the interior. Concealed roof lights also...
2018
Dunoon Burgh Hall was partially brought back into use in 2010 by works carried out by The John McAslan Family Trust. Our commission completed the realisation of the arts based community venue with three key additions; a new entrance terrace/ramp,...
2008
The project comprises alterations to and extension of a two storey artisan’s cottage dating from the 19th century which is an elongated room thick building which itself had been extended and adapted several times in its life. Our clients...
2008
The site for this house was created from a portion of garden of an existing listed Victorian detached house in an affluent residential area on the west of Edinburgh's city centre. The proposal by zone architects is for a new sandstone villa...
2008
This new building provides 190m2 of studios shared by zone architects and three other artists. The building was developed by the architects on a steep left-over piece of land behind the house where the partners live. The embankment was created by...
2017
A 579 bed new build student accommodation facility including two retail units together with an access pend leading to a central courtyard, which could be utilised as a Festival venue. The street frontage has been restored with a variegated...
2017
Internal reconfiguration of a flat within a semi detached villa in Pollokshields, Glasgow. The clients wanted to make a warm, enduring series of alterations using tactile materials to improve the functionality of the ample number and size rooms...
2017
This is the final part of a phased refurbishment of the Skypark Office complex in Finnieston, Glasgow and involved the creation of a new entrance space, link corridors, common lobbies and external areas. The entrance area also involved the...
2017
The owner of this large, sandstone villa wanted a garden room, linking the existing house to their much-loved garden. There was also a 2M height difference between the 2 areas. The resultant garden room provides a study/lounge area with large...
2017
We were appointed to remodel an existing seventies house on a steeply sloping site, involving the creation of a new entrance at street level and the introduction of new terraces and decks to maximise the views.
Back to Site Search
Features & Reports
For more information from the industry visit our Features & Reports section.


