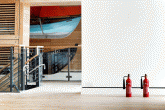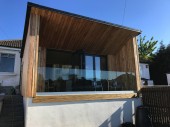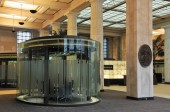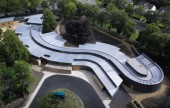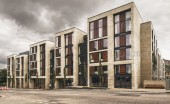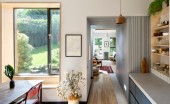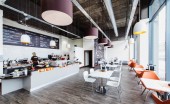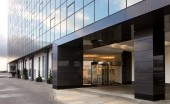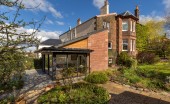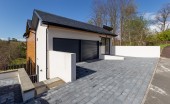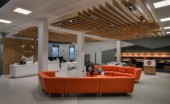Search Results for in
1665 buildings found
Buildings 1411-1425 out of 1665 displayed.
2007
This large, individual house was designed to provide a contemporary living environment that is in character with the surrounding properties thanks to its use of natural and
traditional materials. The original concept
design was produced by...
2007
The new Shetland Museum and Archives,
created to integrate the current Shetland Museum and the Islands Archives, forms the focal point for the wider heritage and culture services provided by the Shetland Amenity Trust. The project is located...
2018
Small residential extension to provide garden room / dining accommodation , linking an existing property to the garden over a difference in level and providing a framed, shielded view of the garden from the interior. Concealed roof lights also...
2007
After years of pragmatic alterations, the old Bank of Scotland building has been transformed to its former glory. Malcolm Fraser Architects has taken the rich heritage of the building and reworked the interior to create a...
2007
Designed in the 1920s by architect James Miller, whose work was influenced by American
neoclassical ommercial rchitecture, his
building with an A-Listed facade has been
transformed into a nine-storey office complex. Along...
2008
Hazelwood School is an education facility for up to 60 students with multiple disabilities. Each student attending the school has a combination of two or more of the following impairments: visual impairment, hearing impairment, mobility or...
2017
A 579 bed new build student accommodation facility including two retail units together with an access pend leading to a central courtyard, which could be utilised as a Festival venue. The street frontage has been restored with a variegated...
2017
Internal reconfiguration of a flat within a semi detached villa in Pollokshields, Glasgow. The clients wanted to make a warm, enduring series of alterations using tactile materials to improve the functionality of the ample number and size rooms...
2017
Working in conjunction with the client, Infiniti Ltd, we created a bespoke design concept for a company dealing primarily in specialist coffee machines.
2017
This is the final part of a phased refurbishment of the Skypark Office complex in Finnieston, Glasgow and involved the creation of a new entrance space, link corridors, common lobbies and external areas. The entrance area also involved the...
2008
The Titan Clydebank is an outstanding symbol of the Clyde's industrial heritage, and a catalytic icon for the regeneration of Clydebank and its future. Today, the Titan is at the heart of Clydebank Re-built's regeneration of the waterfront area...
2007
Designed in 1996 by owner/architect Andrew Doolan and sold in 2006 after the release of his estate, Edinburgh-based interior designers and architects, KBA has been commissioned to undertake a radical new design approach to the existing rooms....
2017
The owner of this large, sandstone villa wanted a garden room, linking the existing house to their much-loved garden. There was also a 2M height difference between the 2 areas. The resultant garden room provides a study/lounge area with large...
2017
We were appointed to remodel an existing seventies house on a steeply sloping site, involving the creation of a new entrance at street level and the introduction of new terraces and decks to maximise the views.
2017
Graven worked collaboratively with the University’s team to design and deliver the interior of the UWS Paisley Campus Student Hub, which brings together frontline services for students. The project extends formal and informal learning...
Back to Site Search
Features & Reports
For more information from the industry visit our Features & Reports section.



