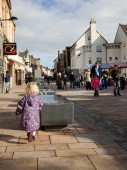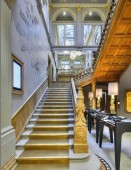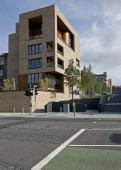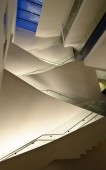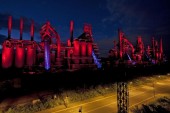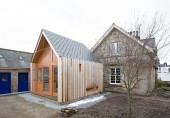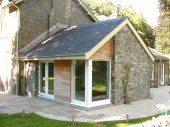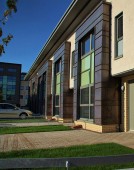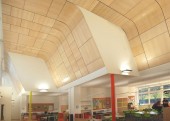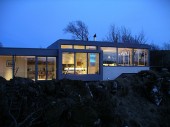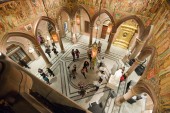Search Results for in
1665 buildings found
Buildings 1126-1140 out of 1665 displayed.
2011
The new Craigshill Learning Disability Centre can accommodate up to 110 service users and 23 members of staff and is restricted to a single storey so as to maximise accessibility. The entry courtyard at the front comprises a drop-off area for...
2011
The regeneration project at Linwood aims to improve the quality of living for residents by removing the existing maisonettes, which have failed over time due to construction and social problems. The maisonettes have been replaced with one and two...
2011
The Main Street is the key open space in Kilwinning and the project aimed to transform the historic setting of the Town Centre and the Abbey with high quality, design led public space improvements. The creation of an attractive, robust and...
2011
One of Glasgow’s most iconic and best-loved entertainment spaces re-opens this week following an eight-month multimillion-pound refurbishment led by Graven Images which has brought new glamour and intrigue to a Grade ‘A’ Listed...
2011
This £120m development is transforming the former Fountainbridge brewery and kegging site into one of Edinburgh’s most comprehensive and cohesive regeneration projects of recent times. The development will establish a new...
2011
LDN were commissioned by the City of Edinburgh Council to prepare proposals to resolve the many practical shortcomings of a building that is an icon for the performing arts in Scotland. The Usher Hall is a significant piece of architecture. It is...
2011
The Ashmolean Museum re-opened its doors in November 2009, following several years’ closure. Rick Mather Architects’ extension replaces a Victorian building to the rear of the original Cockerell museum. The new six-storey extension...
2011
Speirs + Major were invited to light this massive disused steelworks as part of the renovated Sands Casino Resort in Bethlehem, Pennsylvania. About Sands Bethworks Bethlehem Steel used to be one of the largest shipbuilding and steel producers...
2011
This project is a kitchen/dining extension to an attractive stone-built cottage in a conservation area in the Morayshire village of Fochabers. Work to the existing property included a new contemporary style bathroom on the ground floor and an...
2011
This project is for a major renovation and extension of a former Victorian hunting lodge near Selkirk in the Scottish Borders. The first phase of the project involved providing the existing property with a new contemporary kitchen, family...
2011
The Waterside Edge Development consists of 58 new homes for Govan Housing Association for rent and sale ranging from 1 bedroom flats to 4 bedroom houses. There are two 4-storey flatted blocks and a row of six 2-storey terraced houses. The...
2011
Colmonell Primary School is designed to cater for 50 primary age children in two composite classes and a nursery class of 10 children. The teaching spaces are supported by a main dining and sports hall, a central open area with library and a...
2012
The site was a rocky outcrop with a view to the west. It is subject to south westerly gales, although the gardens contain many fine trees, and specimen bamboos. A modern house was required with a principal bedroom and en suite, three other...
2012
Now boasting a dramatically reconfigured interior the SNPG now boasts as much as 60% more display space, helped by several cunning interventions - notably insertion of office space into a new mezzanine level which has been likened to...
2011
Atrium Homes appointed Coltart Earley Architecture to design 24 new homes on a site located on the peripheral edge of the rural town of Dunlop, East Ayrshire. The site is adjacent to an existing residential suburban area to the North of the town...
Back to Site Search
Features & Reports
For more information from the industry visit our Features & Reports section.




