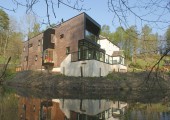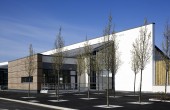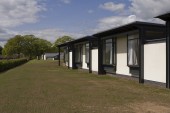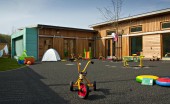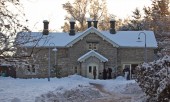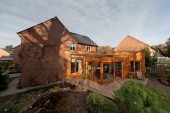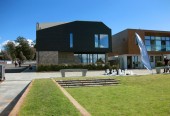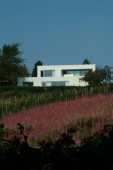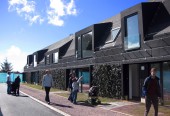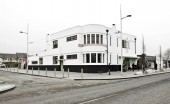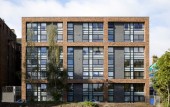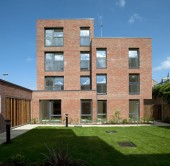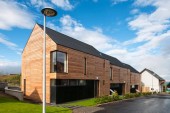Search Results for in
1665 buildings found
Buildings 1111-1125 out of 1665 displayed.
2011
Dean Cottage sits in heavily wooded surroundings and was extended to create a large family home. At an early stage it was decided that as much as possible of the existing fabric of the cottage should be retained, the relationship of original core...
2011
A Grade B Listed building, situated in in the Conservation Area of Portobello, Edinburgh, the initial brief was for an extension. It quickly became clear however that an extension would do more harm than good, darkening the interior and limiting...
2011
Girvan Community Hospital, a new-build development on a greenfield site, replaces the old Davidson Cottage Hospital and Girvan Health Centre. The building, designed for NHS Ayrshire & Arran, will incorporate in-patient and out-patient activity...
2011
The proposal is to provide a 24 bed low security dementia and mental health unit on the grounds of NHS Fife, Stratheden. Patient accommodation is split into 2 wings for organic and functional groups of patients respectively, and is separated by...
2011
Coltart Earley Architecture were appointed by Riverside Inverclyde in 2009 to design a new children’s nursery in Riverside Business Park, Greenock. The design for the nursery presented us with the challenge of relating to the scale of the...
2011
This charming B-listed lodge house at the entrance to the Royal Botanic Garden Edinburgh was designed by William Playfair but had long been concealed behind a high hedge and used for staff accommodation. Our complete refurbishment of it has...
2011
The clients’ brief was to design an extension with a new garden room that faces onto and connects the main kitchen / family room to the garden. In addition, the design also includes a guest bedroom with en-suite, a study looking onto the...
2011
We chose initially to look at plot 5 as we felt that the position on site addressing the ‘green’ dealt with issues of privacy and formality onto this space. The site is also on a corner and the highly visible nature of the house as...
2011
The existing house, the last before Rosslyn Chapel, was a fairly typical example of 1960’s residential architecture, with uninsulated walls, poor glazing and a roof seriously in need of repair. The site stands at a dramatic position in...
2010
The plot one terrace appealed to us as a practice as it is a typology that addresses frontage and is both at home in the city and the country. We were intrigued by the linear strength of groups of farmworkers cottages, long low byres and...
2011
In February 2011 the restoration of this Category B listed art deco former roadhouse in Craigmillar, Edinburgh was completed . The works were joint funded by Historic Scotland, the Town Centre Regeneration Fund and PARC Craigmillar. It forms a key...
2011
Austin-Smith:Lord were appointed by Bield Housing Association for a residential development for an urban site in central Govan, Glasgow. This is an archaeologically sensitive site where we prepared a Masterplan for Water Row behind the...
2011
Affordable housing development for Mactaggart & Mickel / Dunedin Canmore Housing Association as part of the St Marks Quay Residential Project. The development sits within the boundary of the Lochrin Place Residential Development site which...
2011
The house is sited in a natural concave area of hillside facing principally west along the contours to enjoy the spectacular landscape setting of the river Ken valley and the ridges of the Rhinns of Kells hills opposite. The intention was to...
2011
HLM's revolutionary energy-saving houses was exhibited at the UK's first sustainable Housing Fair, Scotland's Housing Expo, held in Inverness in summer 2010. The aim of the Fair was to create houses which have a strong focus upon high quality...
Back to Site Search
Features & Reports
For more information from the industry visit our Features & Reports section.


