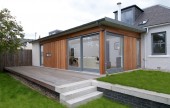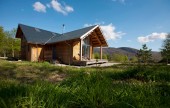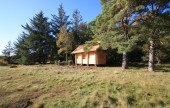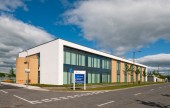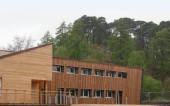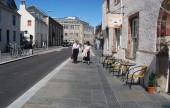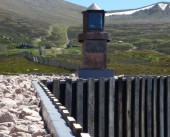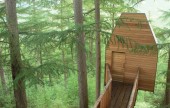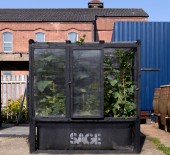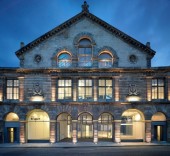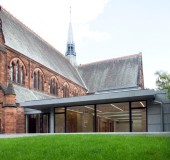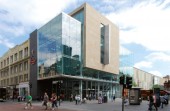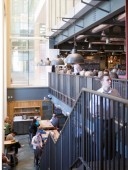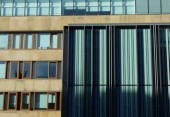Search Results for in
1665 buildings found
Buildings 1081-1095 out of 1665 displayed.
2011
The new regional headquarters for the Scottish Environment Protection Agency, relocates laboratory and administrative departments, previously scattered across a number of sites in Aberdeen, into one building. Although led by SEPA, the...
2011
City Architecture Office designed the remodelling and extension of this typical pyramidal bungalow in the Colinton area of Edinburgh. The brief was to create a modern family house with strong connections to the outdoors. The client wanted to...
2011
A new 2 bedroom house for a private client at Norbu by Lochgarthside, Inverness-shire. The client wished to move from their present house by the main road to a quieter, less polluted setting on their 5 acre small-holding. The 12 year-old native...
2011
Neil Sutherland Architects LLP were invited early in 2010 by Highland Birchwoods to submit proposals in an open competition for the design and construction of a new timber post and beam wildlife observation hide in Balblair Woods, Loch Fleet NNR...
2011
Axis House provides Scotland Gas Networks with a centralised Edinburgh headquarters and has allowed them to rationalise a disparate workforce into a purpose built environment. The project provides a 2 storey office building and a single storey...
2011
Following the Norwegian schools tour Gaia were asked to develop a brief for an exemplar school for Highland Council as part of the Sustainable Schools initiative. Gaia were subsequently successful in bidding for architectural services for a...
2011
Inverness is Scotland’s newest city and the centre of Highland culture. As such it is undergoing transformation through development, environmental and cultural initiatives. The £6million streetscape project is an essential part of this...
2011
The project is part of a major project in the Highlands, 'Cairngorm: Reading a Landscape', with Arthur Watson, Will Maclean, Lei Cox, Andy Rice, Norman Shaw and Stanley Robertson. Our role was to design a camera obscura in collaboration with a...
2011
As part of the Year of Highland Culture 2007, we were asked to design a multi-purpose platform for the use of diverse community groups as well as artists, writers, filmmakers and other groups on Forestry Commission land in Glen Nevis. Outlandia...
2011
The Concrete Garden at Possil is the first of several early demonstration projects associated with the SAGE strategy, developed in partnership with NVA (see our urban strategy section). The project demonstrates one strand of the strategy: bringing...
2011
The Briggait, formerly the city of Glasgow’s fishmarket and a Grade `A` listed building, occupies almost all of a city block on the north bank of the Clyde and consists of a series of large market halls, dating from 1873, 1889 and 1904...
2011
A single storey extension of a large B listed Church in Morningside, Edinburgh to form new multi-functional spaces for use by the congregation and wider community. Bright airy naturally ventilated meeting spaces have been integrated on the...
2011
The overall re-development of the St Enoch Centre in Glasgow’s City Centre comprises 250,000ft2 of additional retail and leisure space taking the centre to more than one million ft2 in total. An iconic new entrance has been created on the...
2011
The exceptional re-development of the Grade ‘A’ listed, former General Post Office Building provides 130,000ft2 of luxury office space across nine floors, in George Square, Glasgow’s cultural and commercial heart. A dramatic...
2011
LDN’s project for the Business School at the University of Edinburgh illustrates our particular strength in revitalising significant buildings that have lost their usefulness. The Adam Ferguson Building, designed by Robert Mathew in 1964,...
Back to Site Search
Features & Reports
For more information from the industry visit our Features & Reports section.



