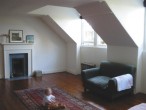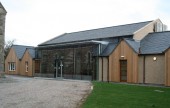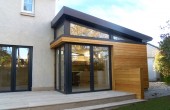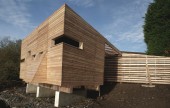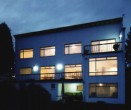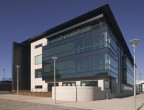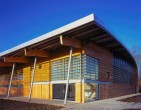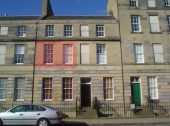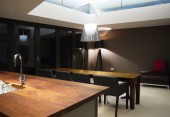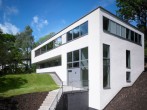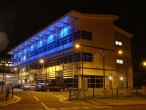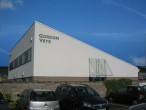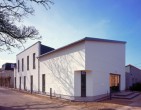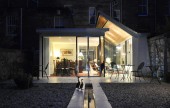Search Results for archi
1146 buildings found
Buildings 1006-1020 out of 1146 displayed.
2007
A programme of alterations to sympathetically remodel this listed property has been completed by CiAO. Sub-division in the early 20th Century of a 5-storey townhouse formed the double upper apartment. It lies at the end of a sweeping Victorian...
2012
This is a replacement hall facility which is in the garden grounds of the listed St Columbas Church. The proposal was to be subservient to the main church and to reflect its images having small gables and the large glazed entrance giving a...
2012
A garden room extension to form a generous kitchen / eating / living space that connects the post war bungalow to the garden and collects the evening sunlight. The day to day functioning of the house was enhanced with a new laundry room and...
2012
A new bird hide on the west bank of Loch Leven south of Kinross for The Rural Access Committee of Kinross-shire (TRACKS) and Scottish Natural Heritage, designed and installed as part of a phase of works extending the perimeter path...
2007
303 Lanark Road is a fine modernist detached villa built in 1961. CiAO have comprehensively refurbished the villa over a phased project. The site is on a south-facing slope with views to the Pentland Hills. The internal layout is arranged over six...
2007
Scottish Media Group's new headquarters sits on a gateway site to Pacific Quay, between The Four Winds Pavilion and the South Rotunda on the River Clyde. Its arrival complements the other developments along the quayside including the Glasgow...
2007
Craigholme School required a new sports pavilion to replace inadequate facilities at their Haggs Road playing fields. The context is an extremely sensitive site within Glasgow City’s Pollok Park and as such is jealously guarded greenfield...
2012
Thermal upgrade of 4 ‘B’ listed Social Housing Units in Edinburgh. This project demonstrated that by using innovative materials in a new way significant improvements can be made to the thermal performance of older buildings often...
2012
The new living space replaces existing incremental extensions to form a unified living, eating, cooking spaces that links back through to the original rear rooms of the house. A raised frameless glass lantern ensures sunlight penetrates the spaces...
2007
The Brief The site is an elevated south west facing slope, heavily wooded. The challenge was to tame the access to the site and build a contemporary villa flooded with light and access to private outside space both covered and uncovered...
2007
Cumbernauld has had a very ‘bad press’ of late, however amid all the negative stories that have emerged recently, there is one element of the Town Centre that has been going from strength to strength. Jenkins and Marr Architects...
2007
Mr Gordon’s veterinary surgery has occupied the same site in East Lothian for 38 years. Until August 2006, it operated from a single storey dry-dashed brick structure which no longer provided for the functions demanded of a modern veterinary...
2007
Paterson Architects designed a new music department for the Belhaven Hill School, which completed the final corner of their recently completed courtyard teaching block. The new accommodation includes class rooms, practice rooms and a new...
2012
A bright and airy garden room with roof designed to capture warm south light. The garden room is linked visually to an artists studio and the bottom of the garden.
Back to Site Search
Features & Reports
For more information from the industry visit our Features & Reports section.


