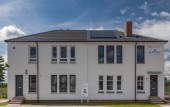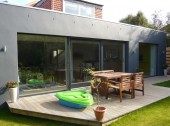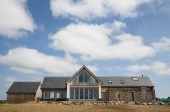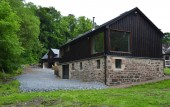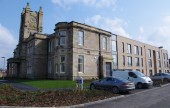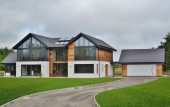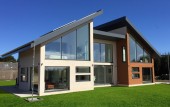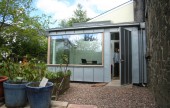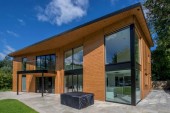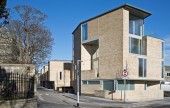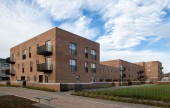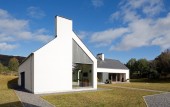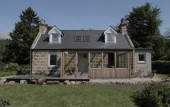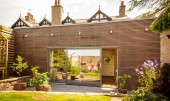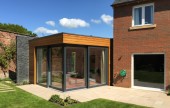Search Results for
708 buildings found
Buildings 376-390 out of 708 displayed.
2015
Based on historical design information, the Refurbished House is a full-scale ‘four-in-a-block’ demonstration of replicable retrofit solutions. Each of the four apartments is designed to meet different levels of performance against a...
2015
This bungalow in Cammo has been fully refurbished and extended to the rear garden to provide a large open-plan kitchen, dining and living room. The flat roof black box has large glazed areas to the West facing garden, integrated external blinds, a...
2015
The design is based on the idea of ‘placing’ a new house inside the existing historic bothy. This idea preserves the history of the place, keeping the bothy visible from the road and at the forefront of the proposal whilst creating a...
2015
A derelict and partially ruined watermill in the Scottish Borders has been carefully restored and rebuilt by Bergmark Architects to form a studio and family space ancillary to an existing cottage. The masonry base of the mill contains a workshop...
2015
The former Woodilee Hospital site in Lenzie is being redeveloped, different aspects of which macmon has been involved with: the refurbishment and extension of the listed clock tower and admin buildings on behalf of Charles Church; the design of...
2015
Landscaping and setting seems to set architecture apart, yet it is usually the last piece of the puzzle… often the luxury at the end of the project if there is anything left in the budget. This project is somewhat unusual. The clients...
2015
In an area of Scotland, where tradition is the norm, we pushed the boundaries and mixed traditional construction methods with innovative design. Innovative design doesn’t have to be complicated to build and this house is the proof. Built...
2015
The office extension at Christchurch Hall is to the rear of a ‘C’ listed former church built in 1837 for the Congregational Church in Blackridge, West Lothian. The church was converted in the 1980's to a family home. It was considered...
2015
MAC Architects were appointed to design and deliver a substantial new build house for a private client and their growing family. Situated in the Aberdeen suburb of Stoneywood, the site was flanked by woodland with existing overlooking business...
2015
West Burn Lane is located in a conservation area in the historic centre of St Andrews and consists of 6no four bed houses and 8no two & three bed apartments. The buildings are organised as discrete volumes which address a series of public...
2015
Malcom Fraser Architects were given a brief to design a standalone exemplar development for future works, and to provide modern, energy efficient social housing in a range of unit sizes at Pennywell Road/West Pilton Crescent, one of ten separate...
2016
Set in the hamlet of Gorstan in the Scottish Highlands, Tigh-na-Croit, a fully certified PassivHaus, nestles quietly into an area of former crofting land to the north of Hillcrest Cottage and west of Hill Cottage. The brief was simply to create...
2016
The property is situated in a rural setting in the Don Valley adjacent to Bennachie; a prominent range of hills in Aberdeenshire. The brief was to rationalise the internal layout to suit the client’s current and future requirements,...
2016
This late Victorian semi-detached family home has been extended in order to create a contemporary open plan kitchen-dining and living space for an ‘Artist’ client who specified warmth, light and functionality as the key elements of the...
2016
Newbattle Gardens is located just north of Newbattle Abbey in the Eskbank area of Dalkeith and is a small housing estate of large brick built detached houses. Further to the completion of our house extension at No. 19, which was completed in 2010,...
Back to Site Search
Features & Reports
For more information from the industry visit our Features & Reports section.


