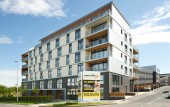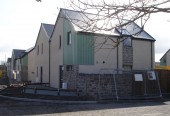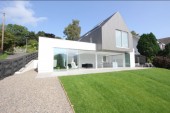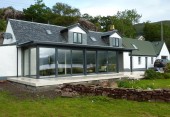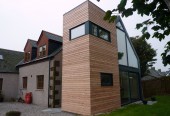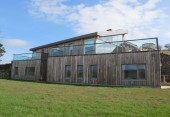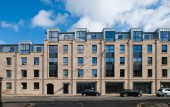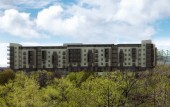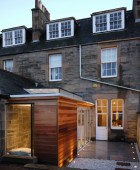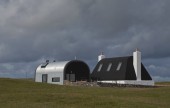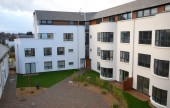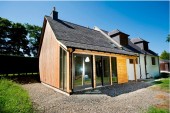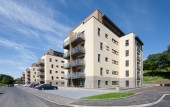Search Results for
708 buildings found
Buildings 316-330 out of 708 displayed.
2014
Lighthouse Court is a seven storey residential development comprising a mixture of ground floor duplex accommodation with stylish one, two and three bed apartments above that take advantage of views over the River Forth. To the rear of the...
2014
Eildon Housing Association commissioned Assist Design Ltd to design 12 homes for affordable rent on the site of the former Lauder Primary School. The school had lain derelict after a new school was built in 2009 and was beginning to create an...
2014
Orchard Neuk is a two storey dwelling located on a sloping site in the Scottish Borders conservation village of Gattonside, and faces south towards a horizon defined by the prominent Eildon Hills. The building replaces a deteriorating single...
2014
Comprehensive redevelopment, re-planning and extension to a remote former croft and post office on Loch Torridon poses challenges both in construction resourcing and design detailing to address the often severe weather conditions of the north-west...
2014
This tardis like extension to an already extended cottage in the planned Dornoch Firth village of Embo is a case of maximising space on a minimal site. Architects HRI were asked to provide additional living, utility and study space in extending an...
2014
Three Glens is a five-bedroom guesthouse situated on a working farm near the village of Moniaive, South West Scotland. Its owners, Mary and Neil Gourlay, are the third generation of the Gourlay family farming in the Cairn Valley. Neil...
2014
The site is located in North West Skye, overlooking Loch Dunvegan. It manifests itself as a contradiction: far reaching views to the North East and harsh winds from the South West. The constant is the horizon. An existing ruin marks the entrance...
2014
The concept took cognisance of the 'statement of urban design principles' produced by the council in 2003. The new design challenged the brief and proposed a new 5 storey building in line with adjacent buildings on the street. The upper floor is...
2014
The main design principle was to take advantage of the buildings setting and it's location along the western elevation of the park. Large picture windows and balconies were introduced which took advantage of the views across the park and created...
2014
Our client’s brief was to form a southwest facing living space that provided an escape from the Arts and Crafts house out into the garden. Our clients are artistic and have a real concern for the environment – their house is full of...
2014
In response to our client’s brief for an open plan space for their family to cook, eat and live in we have linked the existing kitchen and dining room together and expanded out into the single storey service off-shoot at the rear of the...
2014
The Living-house, containing living/kitchen/dining spaces with master bedroom below, functions as the social heart of the new home. The living space is a half level up from the entrance with the master bedroom sunk into the landscape with views to...
2014
The Caer Amon apartments are located to the West of Edinburgh City set alongside the river Almond were it joins the Firth of Forth. Taking advantage of the location and the views offered by it was the primary objective of the project. Elevating...
2014
An extension has been added to a traditional stone cottage. Clad in Scottish Larch, the new building features picture windows opening out into the garden. A dramatic double height space has been created using oak trusses. Heating is provided by...
2014
The development occupies a brown field site sandwiched between the Southern boundary of Yorkhill Park and a key rail link heading North West from the city. Beyond the rail lines, lies the Glasgow Express Way and the River Clyde beyond....
Back to Site Search
Features & Reports
For more information from the industry visit our Features & Reports section.


