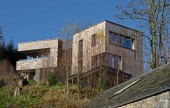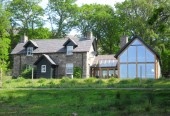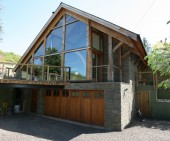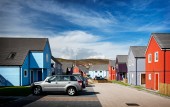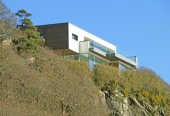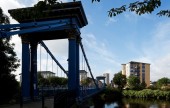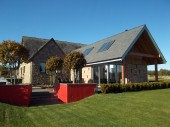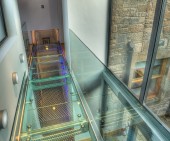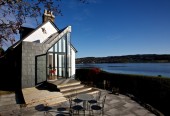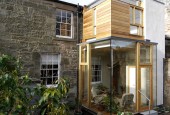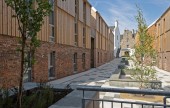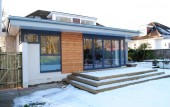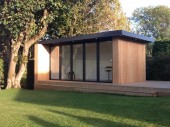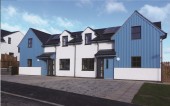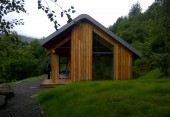Search Results for
708 buildings found
Buildings 256-270 out of 708 displayed.
2012
The practice was commissioned by a private Client to design a new dwelling on a site overlooking the river Tweed in the Borders. The site for the new dwelling occupies a previously wooded area on a steep east-facing slope with stunning views...
2012
Ardechive Cottage is situated within an extremely scenic location enjoying private views across Loch Arkaig, close to Fort William. The existing building is a traditional 1½ storey stone cottage under a slate roof, and has been completely...
2012
The Project involved the complete and careful demolition of an existing dwelling house and the construction of a new energy efficient Eco House with a traditional oak frame. Due to the existing house being of a low quality and with limited...
2012
Richard Gibson Architects' Grödians is a new-build social housing development comprising a mix of 1, 3 and 4 bedroom dwellings in flatted, semi detached and detached housing. It is the most recent of a staged housing development in the...
2012
The clients have an unconventional lifestyle, spending much of it sailing in warmer climes due to a passion for the sea, wildlife and the natural environment, and relate to the low impact, barefoot, t-shirts, out-doors lifestyle powered by wind...
2012
Austin-Smith:Lord were commissioned by New Gorbals Housing Association to design 49 ‘very sustainable homes’ setting the challenge of developing an approach to energy efficient housing that was transferable and the housing association...
2012
This project is for a large high quality garden room extension to the rear of an existing property in East Whitburn. The palette of materials includes a load-bearing douglas fir frame, random rubble and dressed stone cladding (the latter in red...
2012
The design of a new extension and internal refurbishment to an existing listed building in Edinburgh. The project comprises of an open kitchen diner, which spills into the garden. There is also an outside dining area and a new roof...
2013
The Sheiling is a Victorian villa sitting between two waterways; Loch Fyne on one side and the Crinan Canal on the other, with views of the loch and Arran in the distance beyond. Within the house several internal walls and a portion of the...
2013
The extension has a contemporary aesthetic to contrast with the traditional cottage. A tall, solid masonry tower faces the communal pend on the north side of the extension. The tower is separated from the cottage by a vertical, recessed slot of...
2013
The brief required the accommodation of circa 300 student bed spaces on this tight Grade C Listed site, embedded within the Edinburgh World Heritage Site in the Old Town. The development retains a number of historic industrial buildings at its...
2013
Our client's brief was simple: create a bright, spacious, open-plan extension to the rear of the house for 21st century kitchen, dining and living accommodation. Our first step was to remove the dated, energy-expending conservatory structure...
2013
The client was looking for an entertainment space in their garden that they could incorporate a bar and TV area. The building is fully insulated so that it can be used in winter as well as summer, and has been designed the the fully glazed...
2013
The village of Stichill lies two miles north of Kelso in the north eastern corner of the Roxburghshire Parish. The site is a green field which forms the third side of a triangular area linking Ednam Road to the south and the B6363 road to Greenlaw...
2013
The clients for this extension in rural Strathconon were looking to create a large open plan area with glazing to the south to capture the views and light. The extension is traditional in its form but timber clad in durable larch with a zinc...
Back to Site Search
Features & Reports
For more information from the industry visit our Features & Reports section.


