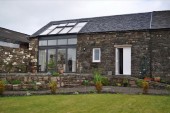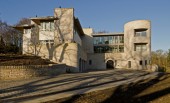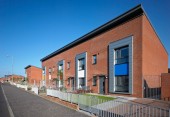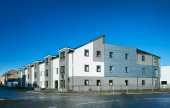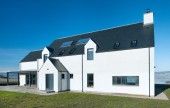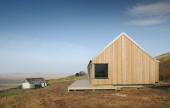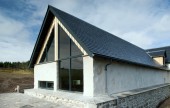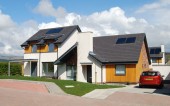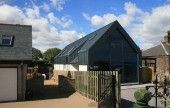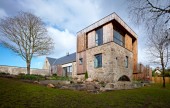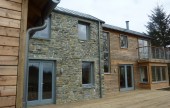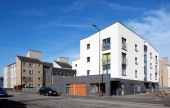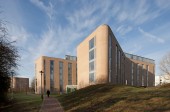Search Results for
708 buildings found
Buildings 241-255 out of 708 displayed.
2012
Oberlanders have completed the construction of a new 1500m², 8 bed roomed, luxury home replacing a previously existing house at 50 Ravelston Dykes Road. The building consists of two wings connected by a glazed foyer containing a feature...
2012
This project, situated between Ruchill Street, Shuna Street and Hugo Street, forms the second phase of regeneration in this part of Ruchill, following on from Holmes Miller’s previous Mondriaan development. The accommodation in this phase is...
2012
Super insulated low energy timber frame town houses. Prefabricated I section closed panel timber kits. Whole house ventilation & heat recovery units. Situated on a difficult compact brownfield site in the conservation area of St Andrews in...
2012
Coxburn Brae is situated in Bridge of Allan, just outside of Stirling. The Clients brief evolved around a simple modern two storey energy efficient house in the sloping garden of their existing home. The new build uses a new approach to a...
2012
The brief for the project was simply to accommodate 24 social housing units onto a site which had been previously occupied by Ness Motors, part of a Design and Build Project for UBC (Construction) Ltd. with Albyn Housing Association as the end...
2012
A simple solution for a 2 bedroom ‘weekender’ cottage. The site, previously occupied by a wooden shed had a pre-prepared platform cut into the hillside. The brief was to replicate the agricultural aesthetic and the proportions of...
2012
We first looked at this project in Autumn of 2007 and having scribbled a proposal based on the conversion of the existing stone house were invited to meet the Clients in the Spring of 2009. The building is reaching practical completion...
2012
Designed in consultation with a local community design working group, this residential development in the former mining village of Twechar in East Dunbartonshire consists of 41 houses and cottage flats set within a shared surface environment that...
2012
Our Clients house plot had on it a narrow, single storey former veterinary surgery, lying vacant. Looking for a more modern house, they commissioned us to see how best to work with the adjacent plot and provide a modern, 3 bedroom house, in place...
2012
Incorporating the few remaining freestanding walls of a former mill building, the project engages with the buildings past, without replication of its traditional forms. The starting point for the Mill project was the few freestanding walls that...
2012
Located on the site of an of existing farm steading, and with extensive use of salvaged stone, this new house now provides the Estate with a long awaited 'main house'
2012
Boswall Parkway provides 15No affordable flats forming an 'L' shaped building over 4 stories on a corner brownfield site in North Edinburgh, within an existing interwar local authority housing estate. The church that occupied the site has been...
2012
The University of Warwick is a special place, it being a settlement in the middle of the countryside. The new residences sit on a sensitive site on the edge of the campus. They do take away an expansive lawn but the challenge of the project has...
Back to Site Search
Features & Reports
For more information from the industry visit our Features & Reports section.


