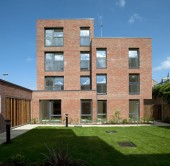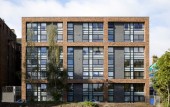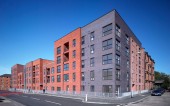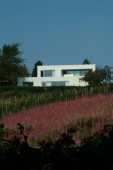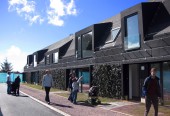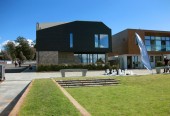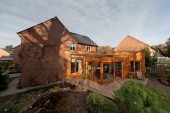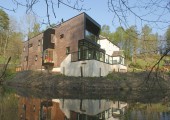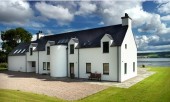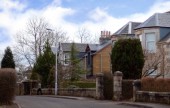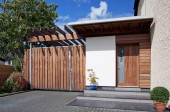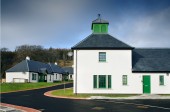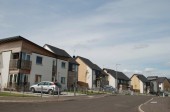Search Results for
708 buildings found
Buildings 181-195 out of 708 displayed.
2011
Affordable housing development for Mactaggart & Mickel / Dunedin Canmore Housing Association as part of the St Marks Quay Residential Project. The development sits within the boundary of the Lochrin Place Residential Development site which...
2011
Austin-Smith:Lord were appointed by Bield Housing Association for a residential development for an urban site in central Govan, Glasgow. This is an archaeologically sensitive site where we prepared a Masterplan for Water Row behind the...
2011
Byron Street is a new build affordable housing project providing a total of 44 new flats. The project has been developed by Partick Housing Association and Whiteinch and Scotstoun Housing Association and will provid 27 flats for social rent and...
2011
The existing house, the last before Rosslyn Chapel, was a fairly typical example of 1960’s residential architecture, with uninsulated walls, poor glazing and a roof seriously in need of repair. The site stands at a dramatic position in...
2010
The plot one terrace appealed to us as a practice as it is a typology that addresses frontage and is both at home in the city and the country. We were intrigued by the linear strength of groups of farmworkers cottages, long low byres and...
2011
We chose initially to look at plot 5 as we felt that the position on site addressing the ‘green’ dealt with issues of privacy and formality onto this space. The site is also on a corner and the highly visible nature of the house as...
2011
The clients’ brief was to design an extension with a new garden room that faces onto and connects the main kitchen / family room to the garden. In addition, the design also includes a guest bedroom with en-suite, a study looking onto the...
2011
2 New bookends at Aboukir Street provide 24 apartments, comprising 12 shared equity homes and 12 wheelchair accessible apartments for rent by Linthouse Housing Association. The bookend blocks occupy two gap sites where historic tenement stock...
2011
A Grade B Listed building, situated in in the Conservation Area of Portobello, Edinburgh, the initial brief was for an extension. It quickly became clear however that an extension would do more harm than good, darkening the interior and limiting...
2011
Dean Cottage sits in heavily wooded surroundings and was extended to create a large family home. At an early stage it was decided that as much as possible of the existing fabric of the cottage should be retained, the relationship of original core...
2011
The house is situated on a gently sloping south facing site on a raised beach with panoramic views of the Beauly Firth to the south, mountains to the west, complete with a stream forming the eastern boundary of the site. The brief , to create a...
2011
The scale and proportion of the new extensions were carefully considered to ensure a minimal imposition on the existing house and its immediate surroundings was made. Utilising a restrained blend of traditional and contemporary materials and...
2011
Maximisation of natural light and garden views with contemporary open plan living.
2011
The porch style on these buildings echoes the sentiment, being derived from examples in the West Highlands and Perthshire. The Design & Build developer appointed Reynolds Architects Ltd in 2008 to further enhance Simpson & Brown’s...
2011
FBN won these commissions to design 146 new homes that will significantly improve the housing environment in Kildermorie, Easterhouse, Glasgow. We have worked closely with the clients, Easthall Park Housing Co-operative with Moriehall Housing...
Back to Site Search
Features & Reports
For more information from the industry visit our Features & Reports section.


