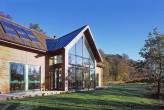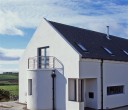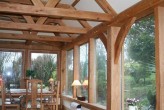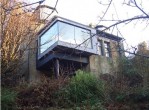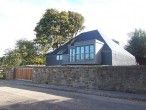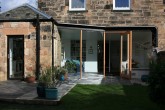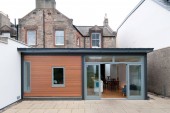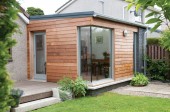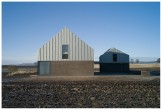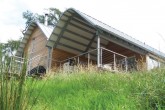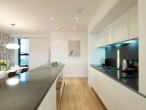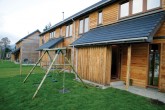Search Results for
708 buildings found
Buildings 121-135 out of 708 displayed.
2008
The design of the Burnett House seeks to address the difficult challenge of using sustainable contemporary construction in a way that that is in harmony with the local vernacular tradition. The interior of the house is essentially an open...
2008
The quality of recent additions to the rural housing stock has left much to be desired, with a high proportion of kit houses that have box like rooms and windows ordered from catalogues. The McKay House is designed to reflect a confident and...
2008
By reconfiguring the existing kitchen and extending out to create a new family dining bay, the existing Victorian house immediately feels lighter and more spacious with increased relationship to the garden. The nature of the steep site...
2009
The site was purchased with planning consent for a detached house almost identical to its neighbours. The client negotiated a contract with the builder and gave Gordon Duffy of Studio DuB free rein within the given parameters. Duffy retained the...
2008
A distorted barn which continues the architects preoccupation with 'place, programme and presence' as a guiding conceptual framework for the creation of new scottish work.
2008
WT Architecture (William Tunnell’s Practice) has recently completed an unusual ‘Sitootery’ in Edinburgh. A deceptively simple curved plate roof provides additional living space open to a long thin garden whilst knitting...
2009
As a family grows, its options can be to live in cramped conditions, relocate or to extend the home. City Architecture Office met this challenge to find extra living, sleeping and family space by altering and extending the existing layout to...
2009
On a limited budget, City Architecture Office was appointed to rationalise and extend this Arts & Crafts two-storey end terraced villa in Corstorphine. The client demanded a modern open plan kitchen, dining, study and lounge with the...
2009
City Architecture Office enjoyed designing a solution to modernise & extend this late 20th century suburban house. An appraisal of the property identified the opportunity to alter the internal layout to provide an additional bathroom on the...
2009
A building which extends the architects preoccupation with 'Place, Programme & Presence' as a guiding narrative in the creation of new Scottish architecture.
2009
2009
The Quartermile development is one of the largest and most comprehensive regeneration schemes in Scotland. Formerly the home of the historic Edinburgh Royal Infirmary, the 8-hectare site is located within a conservation area on Edinburgh’s...
2009
An affordable housing development in Kilmun, on the north shore of the Holy Loch, Argyll.
2009
Inspirational and courageous design work have combined to create a magical Boathouse on the shore of Loch Tay incorporating 007 class and style to create of a unique living space which breathes and changes with the loch. The result is a...
Back to Site Search
Features & Reports
For more information from the industry visit our Features & Reports section.


