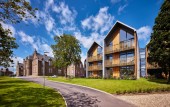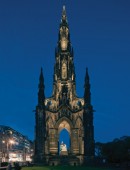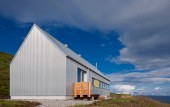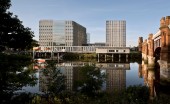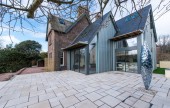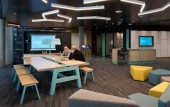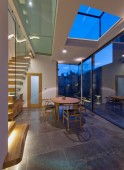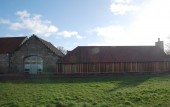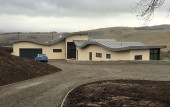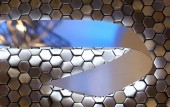Search Results for archi
1147 buildings found
Buildings 451-465 out of 1147 displayed.
2016
Parkview is a prominent site to the west end of Dundee, its park-like setting compliments the adjacent Victoria Park to the east, Balgay Park to the north and the Western Cemetery to the South West. The main feature of the site is the exuberant...
2016
The refurbishment of two linked 1970 built housing blocks of 24 units each for Southside Housing Association. Approximately one-third of the units are privately owned with the remainder being socially rented accommodation. The exterior elevations...
2016
James Gillespie’s High School was included in the Wave 3 of funding from Edinburgh City Council’s on-going programme of investment to create education facilities that are fit for purpose in the 21st Century. The “A” listed...
2016
Our design solution was driven by the ancient Greek idea of an ‘Agora’; a public space at the centre of the social, cultural, spiritual and political life of Greek cities where citizens could meet and engage with each other. The agora...
2016
The initial site visit to the Scott Monument conjured up images of Jack and the Beanstalk, faced with an imposing blackened tower, crowded with illegible Gothic detailing. Both dominating and delicate, a new lighting scheme was needed to bring the...
2016
The Tinhouse by Rural Design has recently been completed, and is perhaps our most personal project to date. Designed and self built by the practice founders Alan Dickson and Gill Smith, it has been used as a test bed for all aspects of the...
2016
The project saw the demolition of the previous Forgewood Community Centre and construction of a replacement community hub facility on the site. The existing centre had fallen into disrepair and was no longer viable practically, environmentally or...
2016
The Riverside Campus was designed in a joint venture between Michael Laird Architects and Reiach and Hall Architects and is the result of a combination of ideas about the city and the student experience. Located at the edge of a major crossing...
2016
The project is the extension and renovation of a period property in a conservation area. It has been designed both as a bold contemporary statement, and a sensitive addition which respects and enhances the scale, form and character of the original...
2016
Graven and Michael Laird Architects worked in collaboration with the RBS Open Experience teams from both Edinburgh and London. The project involved the development of a new visual and environmental brand, approach and associated workplace and...
2016
This 6.8m2 ‘glass box’ extension and remodelling of the ground floor rear rooms allows the new kitchen and dining spaces of this Category B listed early Victorian townhouse to spill out into its small, enclosed, south facing garden....
2016
This replacement house on a beautiful site near the river Ugie was designed to provide a generous family home that reflected the agricultural traditions of the area in creating a 'H' shaped building reminiscent of a farm steading. The living rooms...
2016
Aitken Turnbull were commissioned by private clients in 2014 to convert and extend the existing Saltcoats farm steading in Gullane, East Lothian. The site sits within a range of derelict stone farm buildings some of which have already been...
2016
The Waves sawe demolition of two dilapidated cottages and construction of a single replacement dwelling on a remote spot in the Manor Valley, Peebles. Designed by Aitken Turnbull Architects the scheme responds to the client brief for a home...
2016
Graven designed the British Airways Lounge at Washington Dulles International Airport, following the ‘BA Galleries Lounges’ brand concept that Graven developed for international roll-out. The BA Lounge opened in preparation for the...
Back to Site Search
Features & Reports
For more information from the industry visit our Features & Reports section.


