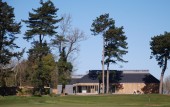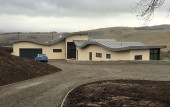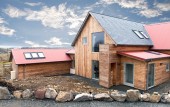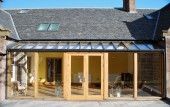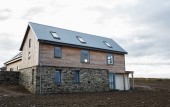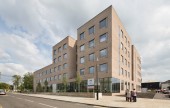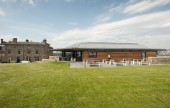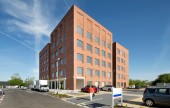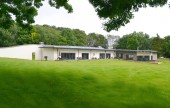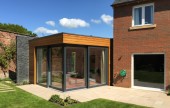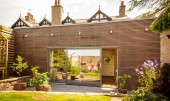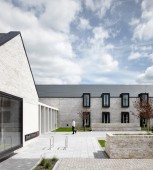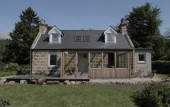Search Results for roof
731 buildings found
Buildings 346-360 out of 731 displayed.
2016
The clubhouse building is treated as a pavilion type building with three hipped slate roofs as the defining form. This strategy creates a building which is complementary in form to the existing stables building with its hipped linear roofs but...
2016
The Waves sawe demolition of two dilapidated cottages and construction of a single replacement dwelling on a remote spot in the Manor Valley, Peebles. Designed by Aitken Turnbull Architects the scheme responds to the client brief for a home...
2016
Newton of Classlochie is located in rural Kinross-shire overlooking the picturesque Loch Leven to the south and Benarty Hill to the west. The development is comprised of twelve new homes with six house types. Three houses are built within the...
2016
Located in rural Aberdeenshire, this project re-utilises an existing derelict bothy on site and benefits from panoramic views across open countryside. The design concept looked at designing a modern family home that incorporates the existing bothy...
2016
This oak framed sunspace was designed as a replacement to a previous uPVC sunroom which had been constructed onto an historic villa in Montrose. The previous sunspace extended beyond the original house incongruently. It obscured the views of the...
2016
A new contemporary house located in the North of the Highlands which takes advantage of its elevated site with spectacular views in every direction, particularly towards the steeples in Thurso and the Old Man of Hoy. The building has been designed...
2016
A major Community Health Centre accommodating seven GP practices clinical services and NHS Lanarkshire office accommodation together with Public Library, First Stop Shop & Housing Services for North Lanarkshire Council The new centre is...
2016
The Royal and Ancient established a museum in 1989 on a site immediately to the rear of their famous Clubhouse. The existing building was single storey with a roof mostly covered by an extension of “the Scores”, an area of open grass...
2016
A major health centre accommodating seven GP practices, NHS clinical services and NHS office accommodation. The new centre is adjacent to the original Hunter Health Centre, whose site is now taken up by a dedicated car park. Thus, connections...
2016
The walled garden house is part of a masterplan produced for nine buildings in Pittrichie Aberdeenshire, including several listed buildings. The walled garden plot is enclosed on all four sides by a tall stone wall and sheltered by mature planting...
2016
Newbattle Gardens is located just north of Newbattle Abbey in the Eskbank area of Dalkeith and is a small housing estate of large brick built detached houses. Further to the completion of our house extension at No. 19, which was completed in 2010,...
2016
This late Victorian semi-detached family home has been extended in order to create a contemporary open plan kitchen-dining and living space for an ‘Artist’ client who specified warmth, light and functionality as the key elements of the...
2016
HRI architects were commissioned by Russwood Ltd to design their new offices situated alongside the Newtonmore railway station at the south end of the Russwood sawmill complex; a site with open views of the Glen Feshie hills, within the Cairngorms...
2016
Ronald McDonald House has been conceived as a thirty bedroom ‘home from home’ providing comfort and shelter to the families of sick children being treated at the newly adjacent Royal Hospital for Children. An intuitive series of...
2016
The property is situated in a rural setting in the Don Valley adjacent to Bennachie; a prominent range of hills in Aberdeenshire. The brief was to rationalise the internal layout to suit the client’s current and future requirements,...
Back to Site Search
Features & Reports
For more information from the industry visit our Features & Reports section.


