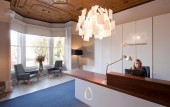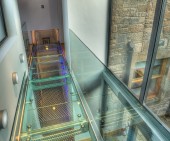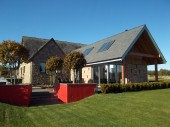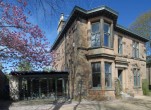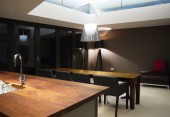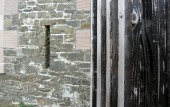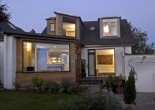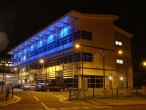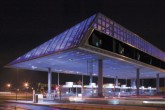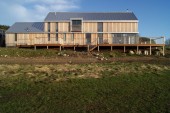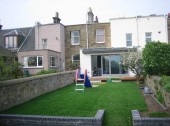Search Results for extension
382 buildings found
Buildings 346-360 out of 382 displayed.
2013
haa design has recently completed the new Aberdeen offices for Pinsent Masons. 13 Queens Road is a listed villa, with a new build extension at the rear. We created a modern interior in the villa complementing the traditional...
2012
The design of a new extension and internal refurbishment to an existing listed building in Edinburgh. The project comprises of an open kitchen diner, which spills into the garden. There is also an outside dining area and a new roof...
2012
This project is for a large high quality garden room extension to the rear of an existing property in East Whitburn. The palette of materials includes a load-bearing douglas fir frame, random rubble and dressed stone cladding (the latter in red...
2007
Situated in an elevated south facing site in the town of Dingwall the project brief was simple: transform an aging two bedroom 1960’s bungalow into a modern house. With the requirement for three dimensional space, natural light and a...
2007
The Sandyford Initiative is a primary care organisation now promoting sexual health and family planning through a network of new clinics or “Hubs” around Glasgow. Sandyford East is the first of these, built as an extension to Parkhead...
2007
Within the heart of Pollokshields conservation area our proposal seeks to extend an existing villa to create a more suitable family home. The redundant garage at the side of the house was removed to allow the addition of a modern single storey...
2007
Over the past 4 years we have developed a series of improvements to this Victorian house with significant 1970's extension to the rear (south). Completed projects vary in scale and style. A more traditional approach is adopted within the stone...
2012
A garden room extension to form a generous kitchen / eating / living space that connects the post war bungalow to the garden and collects the evening sunlight. The day to day functioning of the house was enhanced with a new laundry room and...
2012
The new living space replaces existing incremental extensions to form a unified living, eating, cooking spaces that links back through to the original rear rooms of the house. A raised frameless glass lantern ensures sunlight penetrates the spaces...
2011
Weaver's Cottage is a refurbishment and extension of a remote cottage in the Ettrick Valley. The project was carried out for two artists and their families. The extension, clad in black charred timber slats, lies as a shadow behind the main...
2007
The Client required external space for their two young children; they also wanted to replicate the distant views and almost year-round sunlight of their top floor city centre flat. A small house was purchased, reconfigured and extended in order to...
2007
Cumbernauld has had a very ‘bad press’ of late, however amid all the negative stories that have emerged recently, there is one element of the Town Centre that has been going from strength to strength. Jenkins and Marr Architects...
2007
“Prior to appointing Reiach and Hall, I really struggled to imagine what shape would fit in at the Forth. I had seen toll canopies in America, France and Italy and had a close look at the M6Toll and Severn bridges but nothing would fit in...
2011
An extension and refurbishment of an existing granite farmhouse, reflecting traditional rural forms and materials.
Back to Site Search
Features & Reports
For more information from the industry visit our Features & Reports section.


