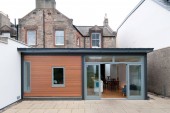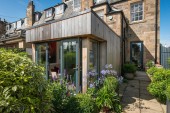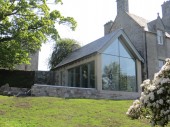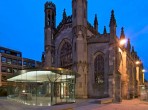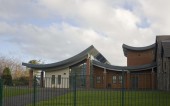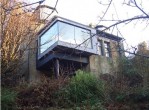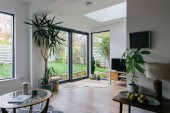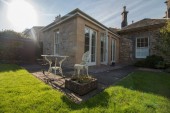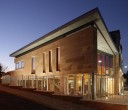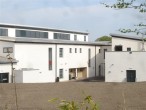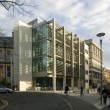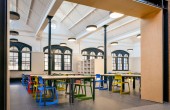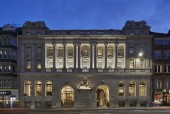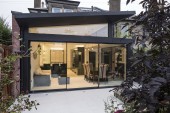Search Results for extension
382 buildings found
Buildings 286-300 out of 382 displayed.
2009
On a limited budget, City Architecture Office was appointed to rationalise and extend this Arts & Crafts two-storey end terraced villa in Corstorphine. The client demanded a modern open plan kitchen, dining, study and lounge with the...
2009
As a family grows, its options can be to live in cramped conditions, relocate or to extend the home. City Architecture Office met this challenge to find extra living, sleeping and family space by altering and extending the existing layout to...
2022
We worked closely with our clients to completely reconfigure this house to create larger, brighter and lighter living spaces, connecting better with the south-facing garden. At the same time there was a need to house a large art collection and...
2021
Remodelling of and extension to an existing Victorian villa forming a new kitchen and family dining space, linked out into the garden with a stepped terrace. The extension clearly delineates between old and new with a limited palate of...
2009
St Paul's & St George's Episcopal Church in Edinburgh has an expanding and vibrant congregation that had been struggling to function effectively in their A Listed building on York Place. The vision was to make their building fit for a...
2009
The building design is impressively attractive and dominated by a sweeping overhanging roof. The roof shape was driven by the need to provide natural daylight and ventilation into the depths of the teaching spaces and gym hall. The external wall...
2008
By reconfiguring the existing kitchen and extending out to create a new family dining bay, the existing Victorian house immediately feels lighter and more spacious with increased relationship to the garden. The nature of the steep site...
2020
A tiny extension to a ground floor flat has massively changed the useability and spatial sequences of the flat. Combining the old kitchen and dining room into one open plan space with a little timber clad garden extension has given the family a...
2020
This early 1800s 'Cottage Ornee' had a very basic 1970s kitchen extension to the rear. Our client wanted to replace it with a new kitchen resembling the existing structure. So, we reused stone from the original building and created a 'regency'...
2009
The village of Bothwell is centred on a conservation area between Hamilton and Glasgow and it has become one of the west of Scotland's most fashionable locations to live. This picturesque place dates from medieval times and its red sandstone...
2008
This new two-storey school is designed to suit its sloping site and is grouped around a private, landscaped courtyard. It has been designed specifically for eighty pupils with moderate learning difficulties Materials that are recycled, reused...
2008
Introduction : Recently completed, this £4.3m project, provides research laboratories and associated accommodation in a new building on a brown field site adjacent to and connected to the existing Department of Computing Science within the...
2019
Page\Park have just completed a new home for the Architecture and Built Environment Department at Northumbria University. Located within the Grade II listed Sutherland Building, the project provides much needed studio and teaching space over two...
2019
Conversion of Grade II-listed barristers' chambers into extension to neighbouring Apex Temple Court hotel, resulting in the creation of 20 bedrooms, bar, and restaurant.
2019
Single storey garden room extension and internal alterations to stone built semi-detached villa. The client was seeking a cutting-edge piece of architecture incorporating large areas of frameless glazing, maximising the link to the garden and...
Back to Site Search
Features & Reports
For more information from the industry visit our Features & Reports section.


