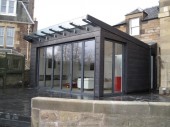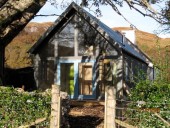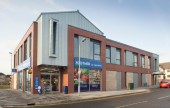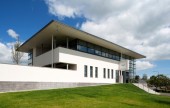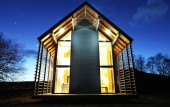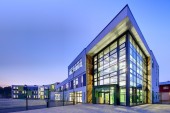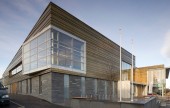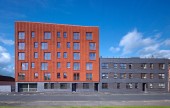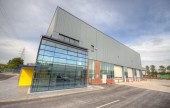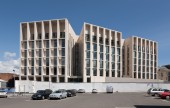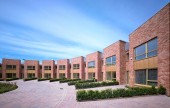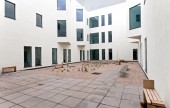Search Results for storey
435 buildings found
Buildings 271-285 out of 435 displayed.
2012
The brief was to design a contemporary single storey extension to an A Listed end terrace and to re-model the existing 1.5 storey laundry offshoot linking the kitchen to the new space, creating a utility room to the west, a study area within the...
2012
The brief for extending the property was to build on the footprint of an original corrugated metal clad storage shed, breaking through from the original double bedroom to create a new bedroom, bathroom and living accommodation with a predominantly...
2012
The objective of the redevelopment of this site was to contribute towards the regeneration of Stevenston town centre with a new retail and commercial building that enhances the facilities in the town centre and creates new jobs. The building...
2012
Austin-Smith:Lord were commissioned to design a new modern, bespoke office building to meet the specific requirements of Almond Housing Association. Extensive briefing and consultation took place between the Design team, Client and the staff...
2012
Situated near Insch in Aberdeenshire, the Model-D show house was recently opened by the First Minister. It is designed to demonstrate an alternative to the expensive and all too often bland properties offered by volume developers who managed to...
2012
Sitting in a spectacular location to the south of Crieff, Strathearn Community Campus is based on an innovative new model for how facilities are provided for rural communities. The building replaced the old Crieff High School with new state of the...
2012
Alsop High School is a popular mixed comprehensive with nearly 1800 pupils, including over 300 in the sixth form. It is the largest secondary school in Liverpool. Prior to development, the arrangement and condition of the existing buildings...
2012
BDP led the design team for the new Bathgate Partnership Centre. The 2,550m² project for West Lothian Council was completed in summer 2011. Located on a prominent site in the West Lothian town, the proposal consolidates the previously...
2011
The building at Dalziel Street provides 26 1-and 2-bedroom apartments for social rent by Lanarkshire Housing Association. It is located on a gap sites within a diverse neighbourhood of local businesses, social housing schemes, old tenements and...
2011
A mixed housing development, Liberty Road carefully integrates very sheltered housing for the elderly within a new build mainstream housing development. The project was officially opened on the 21st of September 2010 by Alex Neil, the...
2011
Won in competition with five other architects, we were commissioned by Liebherr Great Britain Ltd to design and take on site their new office, warehouse and workshop facility in Bathgate, Scotland. The Liebherr family business was established...
2011
Dundee House is a rich layering of interwoven narratives that attempt to create a building that is a product of its brief yet is firmly grounded in the City of Dundee. The building responds to a very particular site, boldly retaining an historic...
2011
Govan Gateway, sitting at the edge of Govan Town Centre, both defines the entrance to Govan and acts as a prominent symbol of the urban renewal of this inner city suburb. The commission was won through an open competition organised by Govan...
2011
In addressing the design for New Stobhill Hospital’s Ward Extension, we have made a deliberate effort to plan the building as a simple, clearly expressed form. The aim is to achieve a layout which is not only ‘legible’, but will...
2011
The new regional headquarters for the Scottish Environment Protection Agency, relocates laboratory and administrative departments, previously scattered across a number of sites in Aberdeen, into one building. Although led by SEPA, the...
Back to Site Search
Features & Reports
For more information from the industry visit our Features & Reports section.


