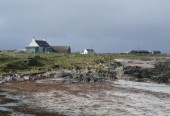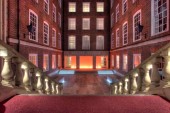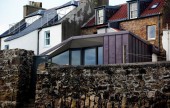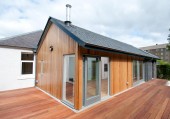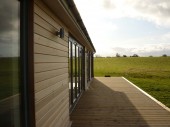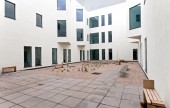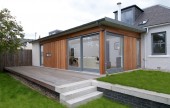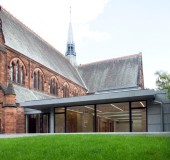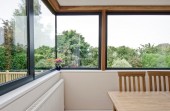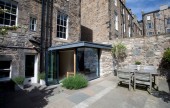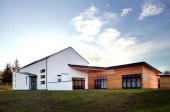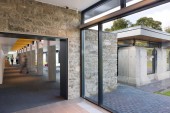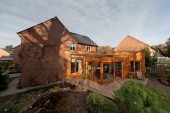Search Results for extension
382 buildings found
Buildings 241-255 out of 382 displayed.
2012
Roots Design Workshop were invited to suggest design options for a new extension to the south gable of the Client's existing White House cottage on the Isle of Tiree. The brief was to create an alternative living space to those in the cottage; one...
2012
Apex Temple Court is Ian Springford Architects' 3rd major project for Apex Hotels in London, following the completion of Apex City of London and Apex London Wall. The project is a conversion of an existing 1950s office building into a 184...
2012
Oliver Chapman Architects were commissioned to design an extension to an early 19th Century fishing cottage over looking the sea within the historic town of Anstruther, Fife. Typically dwellings in such settlements turned their back on the sea...
2012
City Architecture Office has reworked a ubiquitous type of Edinburgh bungalow. It is now transformed to provide accommodation to suit modern living patterns and provide level access. This is achieved by placing the lounge, dining, kitchen, garage...
2012
Bergmark Architects have completed a refurbishment and extension to a smallholding cottage on a spectacular hillside location near Blackness, Linlithgow. The existing cottage has been turned into four bedrooms, bathrooms and a study which has been...
2011
In addressing the design for New Stobhill Hospital’s Ward Extension, we have made a deliberate effort to plan the building as a simple, clearly expressed form. The aim is to achieve a layout which is not only ‘legible’, but will...
2011
City Architecture Office designed the remodelling and extension of this typical pyramidal bungalow in the Colinton area of Edinburgh. The brief was to create a modern family house with strong connections to the outdoors. The client wanted to...
2011
A single storey extension of a large B listed Church in Morningside, Edinburgh to form new multi-functional spaces for use by the congregation and wider community. Bright airy naturally ventilated meeting spaces have been integrated on the...
2011
A semi detached two storey house located within the Ravelston area in North West Edinburgh, with a sloping rear garden. We created a large open plan kitchen family room by removing four stores as well as opening up the kitchen and rear...
2011
Early 19th century, 4-storey townhouse built by Robert Reid and William Sibbald that forms part of a 21-bay terraced tenement. This is a category A listed building located with the New Town Conservation Area and World Heritage Site. The works...
2011
The congregation of St. Columbas Roman Catholic Church in the Culloden area of Inverness approached us via a local contractor in early 2005, with a view to commissioning a new build church on some scrub land in Inverness. The requirement for a...
2011
An elegant exercise in concrete, steel and glass, set in parkland; Scotstoun House is an exemplar of 1960’s construction: uncompromisingly modernist and aspirational. Its £3.5m renovation and extension combined several challenges: the...
2011
The most northerly classical country house in Britain, Belmont was built in 1775 overlooking the Bluemull Sound and the ferry southwards to Yell and Mainland Shetland. The house was in an advanced stage of dereliction when The Belmont Trust was...
2011
A Grade B Listed building, situated in in the Conservation Area of Portobello, Edinburgh, the initial brief was for an extension. It quickly became clear however that an extension would do more harm than good, darkening the interior and limiting...
2011
The clients’ brief was to design an extension with a new garden room that faces onto and connects the main kitchen / family room to the garden. In addition, the design also includes a guest bedroom with en-suite, a study looking onto the...
Back to Site Search
Features & Reports
For more information from the industry visit our Features & Reports section.


