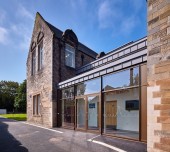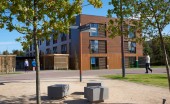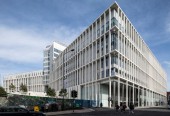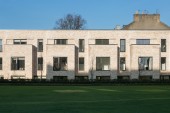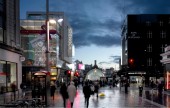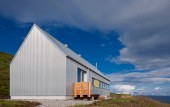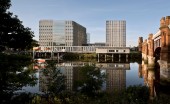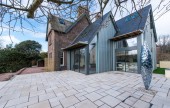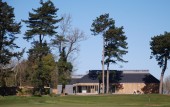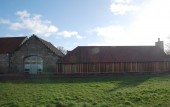Search Results for buildings
449 buildings found
Buildings 196-210 out of 449 displayed.
2017
A combination of new-build, refurbishment and adaption, the Spens building delivers the next generation of teaching spaces at Fettes College. Serving different departmental needs from Mathematics to Mandarin and providing a range of scale of...
2017
The new building replaces the practice’s temporary accommodation and provides state of the art facilities for the staff to operate in. The building also houses a brand new Lloyds Pharmacy which will operate alongside the medical practice....
2017
In the development of a design proposal, the building has drawn influence from the Campus Masterplan Design Guidelines, which ensures that it integrates within the overall design intent of the site. The building has been designed as two wings...
2017
The overarching architectural intention of the project was to create a building or complex of buildings that in themselves constitute a city. A place where the students and staff are energized and engaged. Where they can imagine, through learning...
2017
The design creates a signature building in each of the three corners of the site. These taller buildings range in height from 6 to 9 stories interconnecting with the wide cityscape, providing an identity and acting as signposts for the new...
2017
The development at Brunswick Road provides 175 new apartments and commercial space, comprising of 1-bed, 2-bed & 3-bed apartments with a mix of private and affordable housing. Earlier Planning applications on the site had been unsuccessful due...
2017
In 2013 Hoskins Architects undertook a feasibility study for Partickhill Bowling Club, exploring options to revitalise their clubhouse and grounds. In order to provide funds to improve its facilities, the Club decided to release an unused area of...
2017
Set near the foot of Lochnagar at Crathie in the Scottish Highlands, Coldrach is an 18-century ‘but and ben’ farmhouse that has been extended to incorporate new living space and create a sheltered, West-facing courtyard. The new is...
2016
The materials for the canopy pop-ups are small panels of glass to form a smooth external skin with a filigree structure beneath with a durable base of stainless steel panels at the junction with the pavement. The pop-ups make best use of new...
2016
James Gillespie’s High School was included in the Wave 3 of funding from Edinburgh City Council’s on-going programme of investment to create education facilities that are fit for purpose in the 21st Century. The “A” listed...
2016
The Tinhouse by Rural Design has recently been completed, and is perhaps our most personal project to date. Designed and self built by the practice founders Alan Dickson and Gill Smith, it has been used as a test bed for all aspects of the...
2016
The Riverside Campus was designed in a joint venture between Michael Laird Architects and Reiach and Hall Architects and is the result of a combination of ideas about the city and the student experience. Located at the edge of a major crossing...
2016
The project is the extension and renovation of a period property in a conservation area. It has been designed both as a bold contemporary statement, and a sensitive addition which respects and enhances the scale, form and character of the original...
2016
The clubhouse building is treated as a pavilion type building with three hipped slate roofs as the defining form. This strategy creates a building which is complementary in form to the existing stables building with its hipped linear roofs but...
2016
Aitken Turnbull were commissioned by private clients in 2014 to convert and extend the existing Saltcoats farm steading in Gullane, East Lothian. The site sits within a range of derelict stone farm buildings some of which have already been...
Back to Site Search
Features & Reports
For more information from the industry visit our Features & Reports section.


