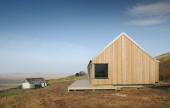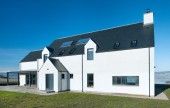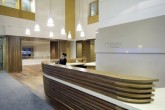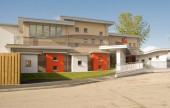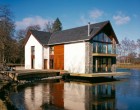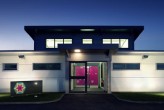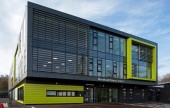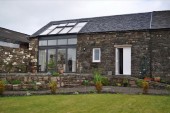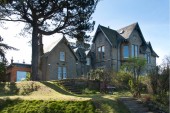Search Results for a
1937 buildings found
Buildings 1666-1680 out of 1937 displayed.
2012
A simple solution for a 2 bedroom ‘weekender’ cottage. The site, previously occupied by a wooden shed had a pre-prepared platform cut into the hillside. The brief was to replicate the agricultural aesthetic and the proportions of...
2007
After years of speculation about whether there would ever be more than two Tinderboxes, we were commissioned to design a new Tinderbox in Glasgow. We designed the first Tinderbox in 1998 on Byres Road, as an outlet to showcase Matthew Algie...
2007
We have a good long-term relationship with AEGON and have worked with them on a variety of projects involving interior design and branding elements. On this particular project, we were asked to redesign their visitor reception and staff entrance....
2007
This project took an existing unused space within the school and transformed it into an exemplar hospitality academy. The design takes the form of a contemporary restaurant within the wider school environment. The design is based around the...
2007
This grade C(S) listed building originally comprised two spaces: an entrance vestibule/kitchen area and a meeting hall, all on one level. The brief required a main social space and two double bedrooms. We have respected the existing form of the...
2012
The main focus of the design was on fun and scale to create a unique building which would attract and welcome children. Haphazard positioning of small square windows provides a view for children of all ages. Small projecting Snugs offer...
2012
Super insulated low energy timber frame town houses. Prefabricated I section closed panel timber kits. Whole house ventilation & heat recovery units. Situated on a difficult compact brownfield site in the conservation area of St Andrews in...
2007
The Brief Overlooking a small loch, at one time used as a fishery, with uninterrupted view towards the Campsie & Dumgoyne Hills. A haven of peace and quiet for a businessman Jim, his wife Simone and their three children. The Client had...
2007
Situated in an elevated south facing site in the town of Dingwall the project brief was simple: transform an aging two bedroom 1960’s bungalow into a modern house. With the requirement for three dimensional space, natural light and a...
2007
The client approached us with a brief to speculatively procure a childcare facility in the town of Dingwall after identifying a gap in the market. The requirement was for a purpose built and designed childcare facility for babies to pre school...
2012
Our goal was to provide a building that met SLC's requirements for robustness and ease of maintenance whilst providing a clear architectural diagram, combining necessary internal relationships with clear wayfinding and flexible teaching...
2012
To simplify the exterior of an existing listed house. We replaced an existing conservatory with a new kitchen-dining and garden room clad in Scottish Larch and aluminium cladding. Photography by Sean Bagley.
2012
Simpson & Brown were appointed to alter and extend the existing B-listed 1771 church building to provide new church hall facilities. The building was designed and constructed to sit lightly on the earth and is supported on pile foundations...
Back to Site Search
Features & Reports
For more information from the industry visit our Features & Reports section.


