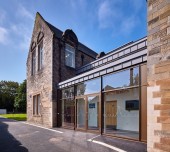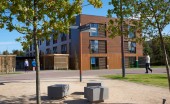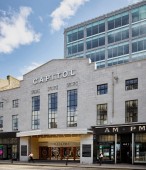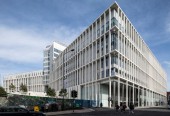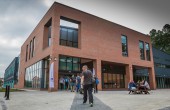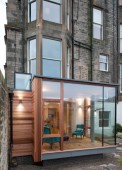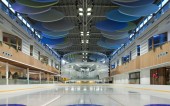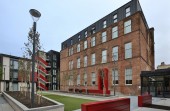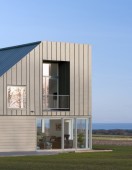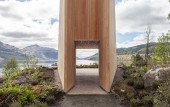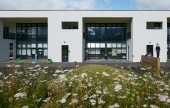Search Results for storey
435 buildings found
Buildings 166-180 out of 435 displayed.
2017
A combination of new-build, refurbishment and adaption, the Spens building delivers the next generation of teaching spaces at Fettes College. Serving different departmental needs from Mathematics to Mandarin and providing a range of scale of...
2017
As part of the Scottish Government's 'Scotland's Schools for the Future' programme, Wick Joint Campus and East Caithness Community Facility is of particular relevance as it contains many of the mixed facilities proposed for both Loanhead -...
2017
Wick is home to Scotland’s second largest, classical Georgian planned town. Larger than Inveraray, its order extends across history and a dramatic topography in which the town embraces the harbour. This significant historical context...
2017
In the development of a design proposal, the building has drawn influence from the Campus Masterplan Design Guidelines, which ensures that it integrates within the overall design intent of the site. The building has been designed as two wings...
2017
A speculative office development situated on Union Street in the centre of Aberdeen, on the former Capitol Cinema site, offering spectacular, column-free, panoramic views of the city. The project encompasses the restoration and redevelopment of...
2017
The overarching architectural intention of the project was to create a building or complex of buildings that in themselves constitute a city. A place where the students and staff are energized and engaged. Where they can imagine, through learning...
2017
The project compromises the design and construction of a new Academy of Sport and Wellbeing for Perth College, University of Highland and Islands. The building is two storeys in height and includes a double height 42m x 28m Sports Hall, a...
2017
This garden room extension to a Category B listed home replaces a dilapidated conservatory. Our sunpath study identified that early morning and late evening were the main opportunities to collect direct sunlight into the new living space with a 50...
2017
As part of West Lothian Council’s ambitious schools programme, Collective Architecture, in collaboration with consultants Scott Bennett Associates and EDP Consulting Engineers, has delivered a new purpose built extension at Toronto Primary...
2017
T.A.P. (Taylor Architecture Practice Ltd) have recently completed an aerial assault course and climbing wall at 'The Hub', within East Kilbride shopping centre. T.A.P. have collaborated with Aerial Adventures Ltd. for several years, developing...
2017
The site lies in Glasgow’s West End on Willowbank Crescent, within the Woodlands Conservation Area. It comprised of an existing Grade C listed three storey school building, designed by Alexander Petrie in 1900. The existing school...
2017
The proposal is for alterations and extension to an existing two storey stone farmhouse that is surrounded by arable land situated to the north of Arbroath, and includes the removal of the existing single storey byre and outhouses to form a one...
2016
The agricultural landscape of Angus is the setting for 'Zinc-House', a purpose built home and office of 525m2 completed in 2015. The site topography is agrarian, expansive and deceptively undulous, it is also distinctly regularised, with the...
2016
The viewpoint takes the shape of a triangular platform and is positioned at the end of a long curved path stretching form the car park to the highest point of the peninsula. It is first seen as a narrow vertical stack amongst the tree...
2016
Following Scottish Futures Trust’s initiative to design a reference primary school for Scotland, Walters & Cohen was chosen by East Dunbartonshire Council (EDC) to build out our proposals for the new Lairdsland Primary School in...
Back to Site Search
Features & Reports
For more information from the industry visit our Features & Reports section.


