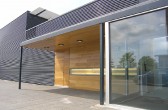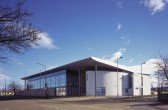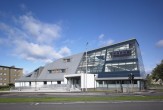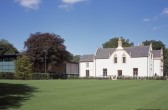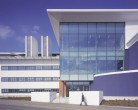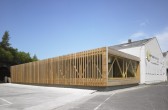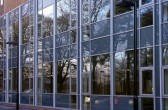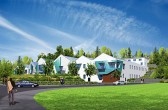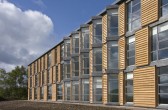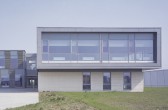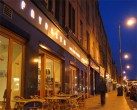Search Results for in
1663 buildings found
Buildings 1621-1635 out of 1663 displayed.
2006
Won through competitive interview, Reiach and Hall’s new Centre for Creative Industries at Adam Smith College is a £2.4 million, 2-phase project incorporating refurbishment and new build embodying the College’s ambitions. As one...
2006
Located on the main road through the small East Lothian town of Prestonpans, this new-build Swimming Pool provides a new amenity that consolidates a regional interest in sport and especially competition swimming.
2006
The ‘Wedge’ houses a new community resource for Greater Pollok in the south of Glasgow. The building contains community meeting rooms and café along with community office facilities to accommodate members of Parliament, Glasgow...
2006
The brief for this development was to design a purpose built facility for the Scottish Children’s Reporter Administration, which would act as there Regional Headquarters and Hearing Centre. The building is located in a prominent city centre...
2006
Maggie’s Highlands Cancer Caring Centre at Raigmore Hospital Inverness is one and a half storey timber frame building designed by Page\Park Architects to reflect and harmonise with the adjacent landscape designed by the critically acclaimed...
2006
The Royal Bank Leisure Centre is located on the site of the Banks’ Gogarburn Headquarters and provides leisure and medical facilities for RBS staff in Central Scotland. It was conceived as a glass pavilion set in the trees behind the listed...
2006
This new building is an excellent example of effective team working and collaboration between the commissioning body/client, the building Users, the Design Team and Contractors responsible for its construction. The driver for the project...
2006
One of Edinburgh’s long established law practices wanted to take a respected team forward in design terms without loosing some of the gravitas they have acquired over the years. Following on from out fit out for the legal practice Shepherd...
2006
Following a fire which destroyed the public face of the building NORD were approached to design a temporary single storey showroom and service space. Constructed entirely from timber sourced within the adjacent warehouse and standard roof trusses...
2006
The Fleming Building is a new two and three storey speculative office/laboratory building set within the Bush Estate near Penicuik, Midlothian. The project forms Phase 3 of Edinburgh Technopole, a multi-million pound science and research park...
2007
Given the large area of accommodation to be provided (3500m2), JPM Design attempted to divide the facades rationally into a number of plains or layers to create an enhanced sense of space. The concept was made explicit by attaching contrasting...
2006
Conversion of former Jute Mill to create vibrant, contemporary office and communal space for digital media industry.
2006
Headquarters building designed to demanding sustainability brief achieved highest ever bream rating in the UK.
2006
The Wright Business Centre is a two storey managed business centre. The building has two floors of lettable offices and incorporates meeting rooms, a conference suite and a small café. The building form is divided into 3 main components, a...
2006
The location of La Favorita on Leith Walk was an established pizzeria, renowned for its log fired pizzas baked in a traditional oven. The business had declined from its heyday in the 1970's and our client identified it as an ideal...
Back to Site Search
Features & Reports
For more information from the industry visit our Features & Reports section.


