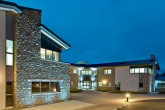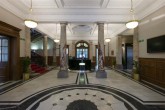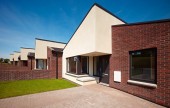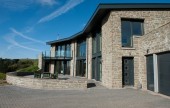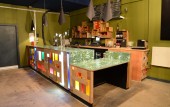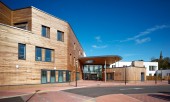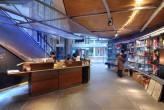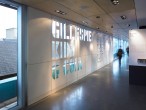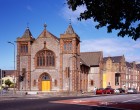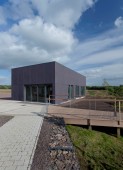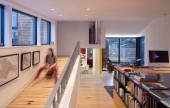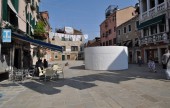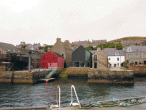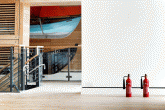Search Results for a
1937 buildings found
Buildings 1621-1635 out of 1937 displayed.
2008
A new era in community healthcare in Fort William begins next week with the launch of the new £9 million medical centre at Blar Mhor. The Fort William Health Centre will bring together the towns 3 existing GP Practices with all local...
2008
Lothian Chambers was constructed in 1904 (J MacIntyre Henry) as the civic headquarters for Midlothian County Council. It is a high quality (B) listed building and forms part of a major urban grouping along with St Giles’ Cathedral, the City...
2013
Roof forms and stepped building lines accentuate the site topology providing a very distinctive street frontage. This is further emphasized by the mix of brick & render, providing a level of contrast and interest along the street. The...
2013
A passive house in a disused quarry cutting into Scotston hill offered a perfect, sheltered site with a generous south aspect and panoramic views towards Perth.
2013
The Glad Cafe is the community hub for Glasgow’s southside, providing opportunities to hear and make music and access other artforms in a relaxed high quality cafe setting which is attractive to all cultures within the most ethnically...
2013
This new Primary Care Centre brings together three GP Practices and 15 Primary Care departments into one integrated building for the community. The scheme incorporates a central east-west boulevard with entrances at each end and accommodation...
2008
The commission to design the refurbishment of The Lighthouse foyer and first floor retail and office space followed the completion of a feasibility study in January 2006. The study had been commissioned in order to make recommendations and design...
2008
Gillespie, Kidd and Coia: Architecture 1956 to 1987 is the first major retrospective of the work of one of the UK's most distinguished architecture practices focussing on the period when Andy MacMillan and Isi Metzstein were at the company's...
2008
The new building replaces the church’s old hall, which was an uninviting space that discouraged community access. The existing late-Victorian church itself is focused on a rose window over the pulpit with its simple inscription ‘God is...
2013
Visitor & Research Centre demonstrating Zero Carbon design, offgrid renewables, ecological materials and achieving BREEAM Outstanding at Design Stage.
2013
The principle of the ramp house was to design and build a family home for a little girl who is a wheelchair user, where the whole house enables her to lead a barrier free included life. We are often confronted with the physical barriers that the...
2013
The Transient Gallery explores the significance of everyday functional objects that create or enhance a sense of collective identity across the communities that use them. It presents these often forgotten or overlooked artefacts in a gallery like...
2007
The Pier Arts Centre was first designed by Kate Heron and Levitt Bernstein in the 1970s to house the marvellous collection of modern British art belonging to Margaret Gardiner. The original building occupied a single warehouse on the...
2007
This large, individual house was designed to provide a contemporary living environment that is in character with the surrounding properties thanks to its use of natural and
traditional materials. The original concept
design was produced by...
2007
The new Shetland Museum and Archives,
created to integrate the current Shetland Museum and the Islands Archives, forms the focal point for the wider heritage and culture services provided by the Shetland Amenity Trust. The project is located...
Back to Site Search
Features & Reports
For more information from the industry visit our Features & Reports section.


