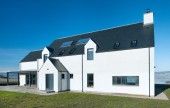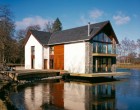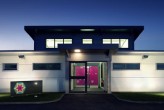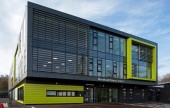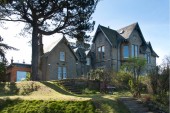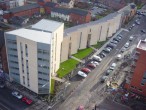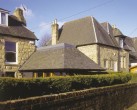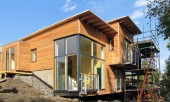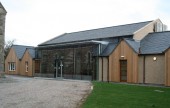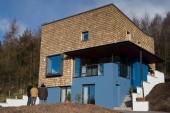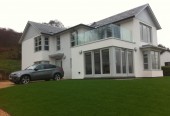Search Results for r
1861 buildings found
Buildings 1606-1620 out of 1861 displayed.
2007
The Brief Overlooking a small loch, at one time used as a fishery, with uninterrupted view towards the Campsie & Dumgoyne Hills. A haven of peace and quiet for a businessman Jim, his wife Simone and their three children. The Client had...
2007
Situated in an elevated south facing site in the town of Dingwall the project brief was simple: transform an aging two bedroom 1960’s bungalow into a modern house. With the requirement for three dimensional space, natural light and a...
2007
The client approached us with a brief to speculatively procure a childcare facility in the town of Dingwall after identifying a gap in the market. The requirement was for a purpose built and designed childcare facility for babies to pre school...
2012
Super insulated low energy timber frame town houses. Prefabricated I section closed panel timber kits. Whole house ventilation & heat recovery units. Situated on a difficult compact brownfield site in the conservation area of St Andrews in...
2012
Our goal was to provide a building that met SLC's requirements for robustness and ease of maintenance whilst providing a clear architectural diagram, combining necessary internal relationships with clear wayfinding and flexible teaching...
2012
To simplify the exterior of an existing listed house. We replaced an existing conservatory with a new kitchen-dining and garden room clad in Scottish Larch and aluminium cladding. Photography by Sean Bagley.
2012
Simpson & Brown were appointed to alter and extend the existing B-listed 1771 church building to provide new church hall facilities. The building was designed and constructed to sit lightly on the earth and is supported on pile foundations...
2007
The form of the building evolved out of a response to neighbouring developments together with a desire to orientate the building towards sunlight and green space. The 7 storey tower responds to the accented towers of neighbouring Gorbals Queen...
2007
The existing house, one of a series of identical Edwardian cottages in a small development facing onto generous shared landscaped gardens has a small individual private garden to the front and rear and is typified by coursed rubble sandstone walls...
2012
The practice was appointed to design an innovative, low energy, eco house in the gorunds of an existing Victorian villa in Currie, Edinburgh. The house is super-insulated, air-tight, minimises cold-bridging and incorporates a sensible mix of...
2012
This is a replacement hall facility which is in the garden grounds of the listed St Columbas Church. The proposal was to be subservient to the main church and to reflect its images having small gables and the large glazed entrance giving a...
2012
A garden room extension to form a generous kitchen / eating / living space that connects the post war bungalow to the garden and collects the evening sunlight. The day to day functioning of the house was enhanced with a new laundry room and...
2007
Our clients, a Dutch/Scottish couple with a young family who had spent most of their married life together living in African returned to Scotland and rather unexpectedly purchased a site to build a house. We were among several architects they...
2012
Holiday house for client who enjoys an outdoor lifestyle and collects modern Scottish art. The brief was to provide a low maintenance, energy efficient, easy-to-manage contemporary house taking advantage of views of the Kyles of Bute.
Back to Site Search
Features & Reports
For more information from the industry visit our Features & Reports section.


