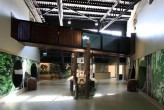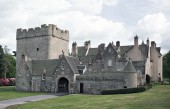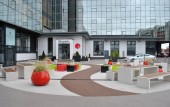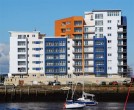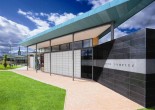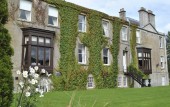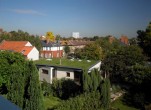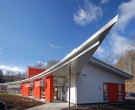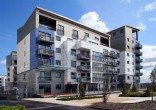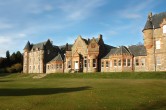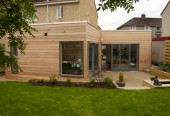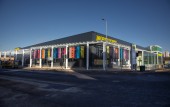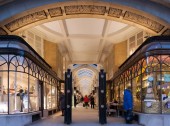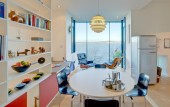Search Results for a
1937 buildings found
Buildings 1606-1620 out of 1937 displayed.
2008
Site The site is steeply sloped from north to south and successfully incorporating this height difference into the project is an integral part of the building design. The site is 0.4 hectares in total. Building Users The building...
2014
Following on from cement pointing works which had taken place in the 20th century, the historic rubble-built Tower of Drum was suffering for internal damp problems and degradation of external stonework. The main focus of the restoration project...
2013
The project was to refurbish the common areas of this established office complex to provide a modern, fresh face to prospective tenants. In addition, there was an elevated, external space that required some design to link the routes through it...
2008
The Broch is a development of 20 apartments and is designed to be the focal building in the St Catherines masterplan. The masterplan is a contemporary interpretation of the historical 12th century town plan of Perth, where streets and squares are...
2008
A 5-10 storey residential development of 130 apartments with underground parking, forming a complete urban block in the new Granton Harbour masterplan. The east frontage facing the harbour is broken into a series of coloured narrow fronted blocks,...
2008
The Harry Smith Complex in Lanark was commissioned by South Lanarkshire Council, Social Work Services, and has replaced an existing adult resource centre built in the early 1970’s as a day centre for adults with learning and physical...
2013
This is a privately owned, listed estate house, originally built in the late 18th century and modified several times over the years. Our design refurbishes and modernises the building to bring it to a standard suitable for a modern family home....
2008
The Brief: to convert and extend an existing garage with studio above creating a house with studio space for an elderly lady to remain close to the environment she has lived in for most of her life. Design Approach: within the garden of a...
2009
The Pitlochry Community Hospital is an ambitious Public/Private sector development which brings together several Healthcare facilities onto a single site located within what was formerly undeveloped woodland, yet is only a few minutes walk from...
2008
The project consists of 275 apartments with underground parking, and varies in height from 5 to16 storeys. The building is part of a wider masterplan for western harbour, and is located on a new’ central park’ to which its scale and...
2008
The sympathetic conversion of an existing Grade B Listed Victorian Hospital building into 15 townhouses and 6 apartments. Gowrie House has a distinctive façade of ornate red sandstone with numerous stone features including turrets, carvings...
2013
This project consists of a complete refurbishment and extension to a two bedroom end-of-terrace house in Edinburgh. The existing house has been re-configured to provide four bedrooms, two bathrooms and a utility room. A new extension wraps around...
2013
The project comprises a new artwork on Gallowgate. The artwork was installed as part of the construction of a new supermarket development. The work is made from around 7 tonnes of steel. There are 6 frames containing 35 panels, a number of...
2013
Burlington Arcade is a Grade II listed shopping mall dating back to 1819. The lighting brief aimed to raise the arcade’s profile as a tourist destination by sensitively restoring the appearance of the arcade as well as providing...
2013
An internal reconfiguration of spaces to connect this house to its garden level and let it enjoy the great views over the Firth of Tay. Walls of shelves connect the floors vertically down a new staircase and a big new projecting bay window for the...
Back to Site Search
Features & Reports
For more information from the industry visit our Features & Reports section.


