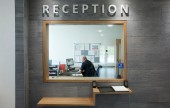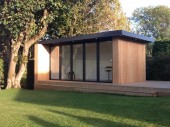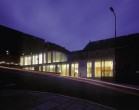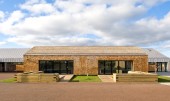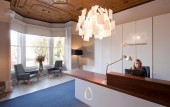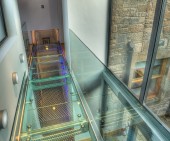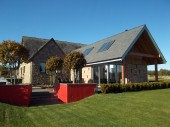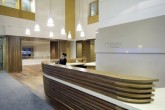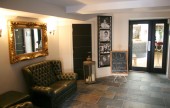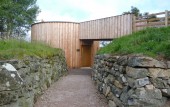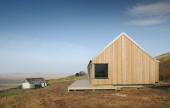Search Results for r
1861 buildings found
Buildings 1591-1605 out of 1861 displayed.
2013
The refurbishment of Kilwinning Community Fire Station endeavoured to develop the dated and out of step building into a suitable environment which today's Fire fighters can train, work and be comfortable in. Our design is about balance, using...
2013
The client was looking for an entertainment space in their garden that they could incorporate a bar and TV area. The building is fully insulated so that it can be used in winter as well as summer, and has been designed the the fully glazed...
2007
Opportunities to create distinctive new architecture in the centre of Edinburgh are quite rare but the new courtyard development for St Mary’s Roman Catholic Cathedral at the east end of York Place illustrates the potential of simple,...
2007
The recently completed project for Marchmont St Giles’ in Edinburgh replaces existing temporary accommodation with a new hall, meeting rooms and vestry to enable the church to provide more effectively a range of services to its congregation...
2013
Ben Wyvis Primary School replaces aging provision for the villages of Maryburgh and Conon Bridge, and has 10 class bases, sports and community facilities. The design of the School was inspired by traditional Highland agricultural forms and a...
2013
haa design has recently completed the new Aberdeen offices for Pinsent Masons. 13 Queens Road is a listed villa, with a new build extension at the rear. We created a modern interior in the villa complementing the traditional...
2012
The design of a new extension and internal refurbishment to an existing listed building in Edinburgh. The project comprises of an open kitchen diner, which spills into the garden. There is also an outside dining area and a new roof...
2012
This project is for a large high quality garden room extension to the rear of an existing property in East Whitburn. The palette of materials includes a load-bearing douglas fir frame, random rubble and dressed stone cladding (the latter in red...
2007
After years of speculation about whether there would ever be more than two Tinderboxes, we were commissioned to design a new Tinderbox in Glasgow. We designed the first Tinderbox in 1998 on Byres Road, as an outlet to showcase Matthew Algie...
2007
We have a good long-term relationship with AEGON and have worked with them on a variety of projects involving interior design and branding elements. On this particular project, we were asked to redesign their visitor reception and staff entrance....
2007
This project took an existing unused space within the school and transformed it into an exemplar hospitality academy. The design takes the form of a contemporary restaurant within the wider school environment. The design is based around the...
2007
This grade C(S) listed building originally comprised two spaces: an entrance vestibule/kitchen area and a meeting hall, all on one level. The brief required a main social space and two double bedrooms. We have respected the existing form of the...
2012
Following the move to our new premises, our former offices have been converted into Wine Bar/Restaurant adjacent to the Webster Theatre. Historically, the space used to be the Guild Rooms of the Erskine Church. We worked closely with the client...
2012
A new, all timber structure providing shelter, viewing point and interpretation facility for the RSPB's Insh Marshes Reserve
2012
A simple solution for a 2 bedroom ‘weekender’ cottage. The site, previously occupied by a wooden shed had a pre-prepared platform cut into the hillside. The brief was to replicate the agricultural aesthetic and the proportions of...
Back to Site Search
Features & Reports
For more information from the industry visit our Features & Reports section.


