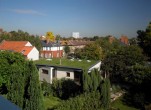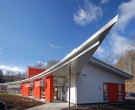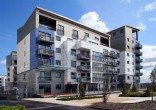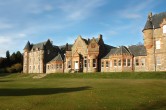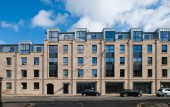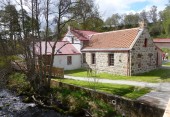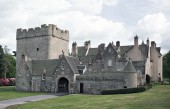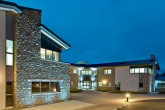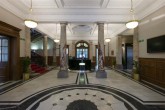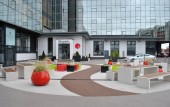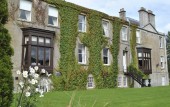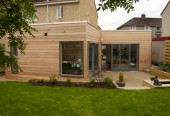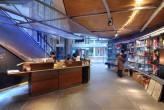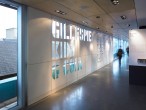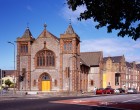Search Results for r
1861 buildings found
Buildings 1546-1560 out of 1861 displayed.
2008
The Brief: to convert and extend an existing garage with studio above creating a house with studio space for an elderly lady to remain close to the environment she has lived in for most of her life. Design Approach: within the garden of a...
2009
The Pitlochry Community Hospital is an ambitious Public/Private sector development which brings together several Healthcare facilities onto a single site located within what was formerly undeveloped woodland, yet is only a few minutes walk from...
2008
The project consists of 275 apartments with underground parking, and varies in height from 5 to16 storeys. The building is part of a wider masterplan for western harbour, and is located on a new’ central park’ to which its scale and...
2008
The sympathetic conversion of an existing Grade B Listed Victorian Hospital building into 15 townhouses and 6 apartments. Gowrie House has a distinctive façade of ornate red sandstone with numerous stone features including turrets, carvings...
2014
The concept took cognisance of the 'statement of urban design principles' produced by the council in 2003. The new design challenged the brief and proposed a new 5 storey building in line with adjacent buildings on the street. The upper floor is...
2014
Knockando Woolmill is a unique complex of fragile category A listed buildings which has remained in continuous production for over 200 years. Multi agency funding was secured by the Woolmill Trust for a programme of repair and renewal, overseen by...
2014
Following on from cement pointing works which had taken place in the 20th century, the historic rubble-built Tower of Drum was suffering for internal damp problems and degradation of external stonework. The main focus of the restoration project...
2008
A new era in community healthcare in Fort William begins next week with the launch of the new £9 million medical centre at Blar Mhor. The Fort William Health Centre will bring together the towns 3 existing GP Practices with all local...
2008
Lothian Chambers was constructed in 1904 (J MacIntyre Henry) as the civic headquarters for Midlothian County Council. It is a high quality (B) listed building and forms part of a major urban grouping along with St Giles’ Cathedral, the City...
2013
The project was to refurbish the common areas of this established office complex to provide a modern, fresh face to prospective tenants. In addition, there was an elevated, external space that required some design to link the routes through it...
2013
This is a privately owned, listed estate house, originally built in the late 18th century and modified several times over the years. Our design refurbishes and modernises the building to bring it to a standard suitable for a modern family home....
2013
This project consists of a complete refurbishment and extension to a two bedroom end-of-terrace house in Edinburgh. The existing house has been re-configured to provide four bedrooms, two bathrooms and a utility room. A new extension wraps around...
2008
The commission to design the refurbishment of The Lighthouse foyer and first floor retail and office space followed the completion of a feasibility study in January 2006. The study had been commissioned in order to make recommendations and design...
2008
Gillespie, Kidd and Coia: Architecture 1956 to 1987 is the first major retrospective of the work of one of the UK's most distinguished architecture practices focussing on the period when Andy MacMillan and Isi Metzstein were at the company's...
2008
The new building replaces the church’s old hall, which was an uninviting space that discouraged community access. The existing late-Victorian church itself is focused on a rose window over the pulpit with its simple inscription ‘God is...
Back to Site Search
Features & Reports
For more information from the industry visit our Features & Reports section.


