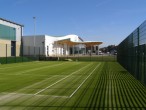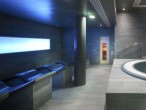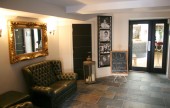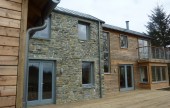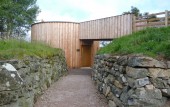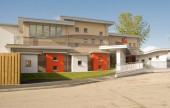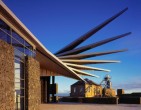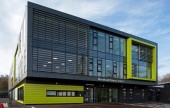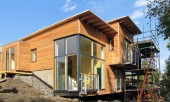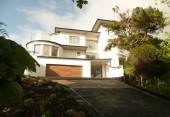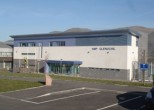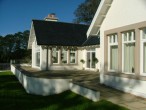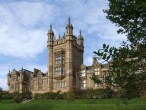Search Results for in
1665 buildings found
Buildings 1516-1530 out of 1665 displayed.
2007
The development comprises a Design & Build Leisure Centre Facility with a Sports Hall, Swimming Pool Hall, Changing Facilities, Ancillary Spaces and Lettable Spaces. 4No. flood-lit 5-A-Side pitches and 2No. flood-lit Tennis Courts are included...
2007
Brief The brief for the Lifestyle Academy was to create a unique landmark building to bring together the schools of beauty, sport and tourism to create a world-class educational facility. With a budget of £16 million, this is the only...
2012
Following the move to our new premises, our former offices have been converted into Wine Bar/Restaurant adjacent to the Webster Theatre. Historically, the space used to be the Guild Rooms of the Erskine Church. We worked closely with the client...
2012
Located on the site of an of existing farm steading, and with extensive use of salvaged stone, this new house now provides the Estate with a long awaited 'main house'
2012
A new, all timber structure providing shelter, viewing point and interpretation facility for the RSPB's Insh Marshes Reserve
2012
The main focus of the design was on fun and scale to create a unique building which would attract and welcome children. Haphazard positioning of small square windows provides a view for children of all ages. Small projecting Snugs offer...
2012
Super insulated low energy timber frame town houses. Prefabricated I section closed panel timber kits. Whole house ventilation & heat recovery units. Situated on a difficult compact brownfield site in the conservation area of St Andrews in...
2007
This unusual project sought to combine a new County Archives with a Mining and Social History Museum on the site of the redundant Woodhorn Colliery, part of which is now a country park. The site contains twelve listed buildings and the pithead...
2007
‘ECOSpace’ is a highly sustainable training centre aimed at educating students in environmental best practice for the construction industry. The facility itself is built from renewable sources and incorporates renewable energy systems....
2012
Our goal was to provide a building that met SLC's requirements for robustness and ease of maintenance whilst providing a clear architectural diagram, combining necessary internal relationships with clear wayfinding and flexible teaching...
2012
The practice was appointed to design an innovative, low energy, eco house in the gorunds of an existing Victorian villa in Currie, Edinburgh. The house is super-insulated, air-tight, minimises cold-bridging and incorporates a sensible mix of...
2012
Cliffside site with panoramic views of the Firth of Clyde. House was to be designed to be energy efficient, low maintenance and contemporary with flexible inside / outside living spaces.
2007
Aim: To provide Staff and Visitor Facilities at HMP Glenochil in a building fit for the 21st Century. Current visitor facilities at Glenochil were judged to be particularly basic. The SPS is trying to reduce re-offending and believes that...
2007
The brief was to develop a steeply sloping south facing shoreside green field site for a four bedroom level access house, in a style reminiscent of a Highland lodge. The site was terraced to provide an upper level for the house and lower...
2007
The former Schaw Hospital, dating from the 19th Century, is a large B-listed ‘Tudor Gothic’ building, 4 storeys high located in Bearsden, on the outskirts of Glasgow. Built by the Schaw family and gifted to Glasgow as a convalescence...
Back to Site Search
Features & Reports
For more information from the industry visit our Features & Reports section.


