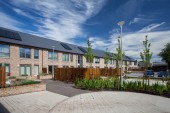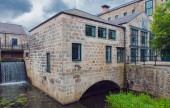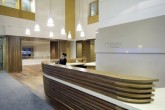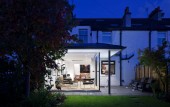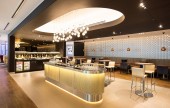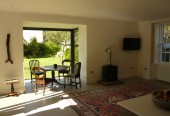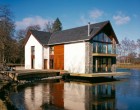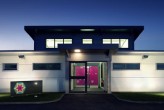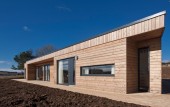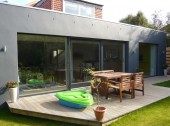Search Results for in
1665 buildings found
Buildings 1441-1455 out of 1665 displayed.
2017
The key aims of the project were to provide amenity housing (social let properties for age 55+) for Shettleston Housing Association. The development was designed to include 29 units with two wheelchair accessible. The homes incorporate a number of...
2016
The brief was to provide an integrated visitor experience with indoor and outdoor swimming, gym, function suite and cafe facilities alongside a spa experience befitting the 5* resort.
2016
Having identified the former Grandholm Mill as a potentially quirky site for a new office award winning agency AVC Media asked Tinto to work with them to help realise a vision set out by CEO Spencer Buchan. The former mill having been used a...
2007
After years of speculation about whether there would ever be more than two Tinderboxes, we were commissioned to design a new Tinderbox in Glasgow. We designed the first Tinderbox in 1998 on Byres Road, as an outlet to showcase Matthew Algie...
2007
We have a good long-term relationship with AEGON and have worked with them on a variety of projects involving interior design and branding elements. On this particular project, we were asked to redesign their visitor reception and staff entrance....
2007
This project took an existing unused space within the school and transformed it into an exemplar hospitality academy. The design takes the form of a contemporary restaurant within the wider school environment. The design is based around the...
2007
This grade C(S) listed building originally comprised two spaces: an entrance vestibule/kitchen area and a meeting hall, all on one level. The brief required a main social space and two double bedrooms. We have respected the existing form of the...
2016
Re-modelling of existing Arts & Crafts terraced property including new dining area, kitchen and extension into rear garden. Frameless glazing with over-sailing white canopy create a light and elegant modernist internal space and external...
2016
Graven’s latest airport lounge at Singapore’s Changi Airport marks the eighth Lounge that Graven has designed for British Airways, following the ‘BA Galleries Lounges’ brand concept that Graven developed for international...
2016
A Large Victorian villa in Edinburgh has had its kitchen and family room merged into one large open-plan kitchen/dining and family room. This enabled us to connect the room with the South and West facing garden in order to both enjoy the garden...
2007
The Brief Overlooking a small loch, at one time used as a fishery, with uninterrupted view towards the Campsie & Dumgoyne Hills. A haven of peace and quiet for a businessman Jim, his wife Simone and their three children. The Client had...
2007
Situated in an elevated south facing site in the town of Dingwall the project brief was simple: transform an aging two bedroom 1960’s bungalow into a modern house. With the requirement for three dimensional space, natural light and a...
2007
The client approached us with a brief to speculatively procure a childcare facility in the town of Dingwall after identifying a gap in the market. The requirement was for a purpose built and designed childcare facility for babies to pre school...
2016
Located in the green belt, on a steep rolling hill, the building is integrated into the landscape by creating two folding grass roofs: in plan the wedge-like form (narrowing the north side) minimises the impact from the village road, and allows...
2015
This bungalow in Cammo has been fully refurbished and extended to the rear garden to provide a large open-plan kitchen, dining and living room. The flat roof black box has large glazed areas to the West facing garden, integrated external blinds, a...
Back to Site Search
Features & Reports
For more information from the industry visit our Features & Reports section.


